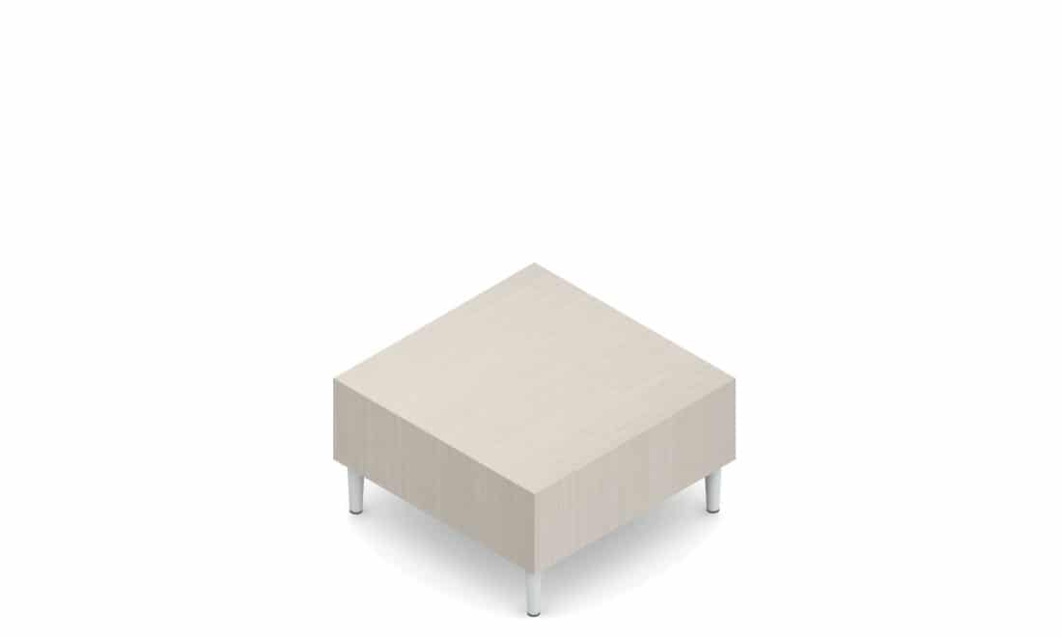
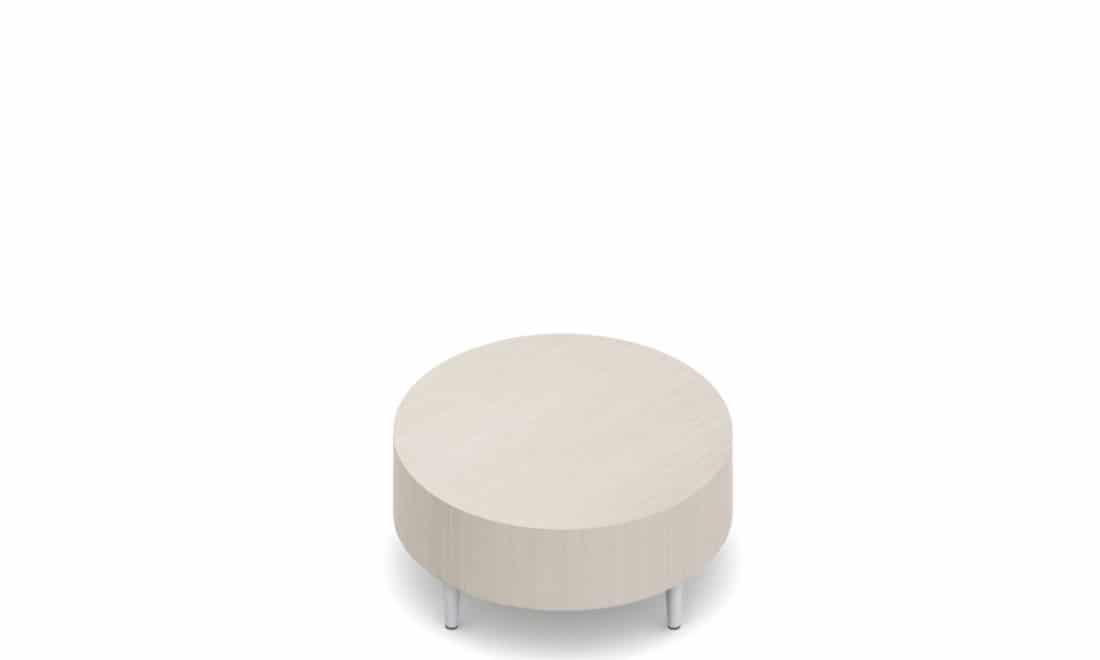
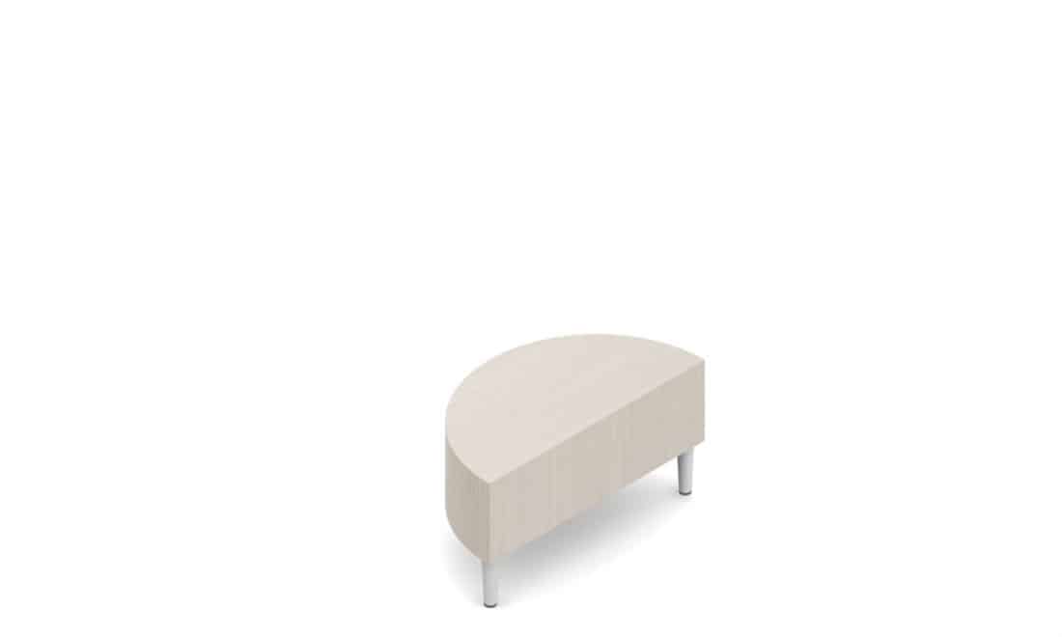
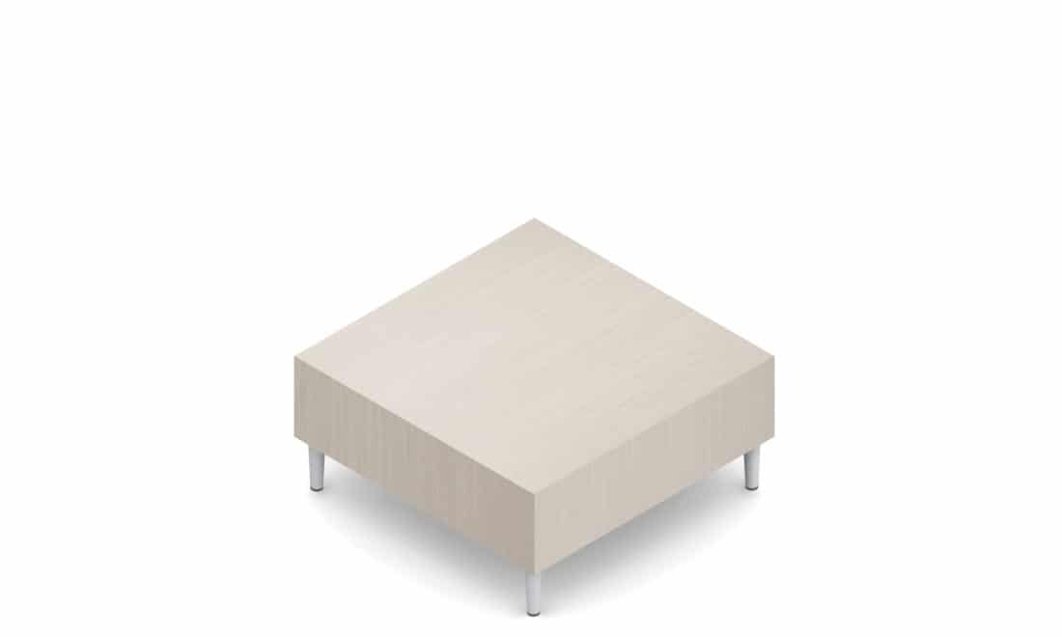
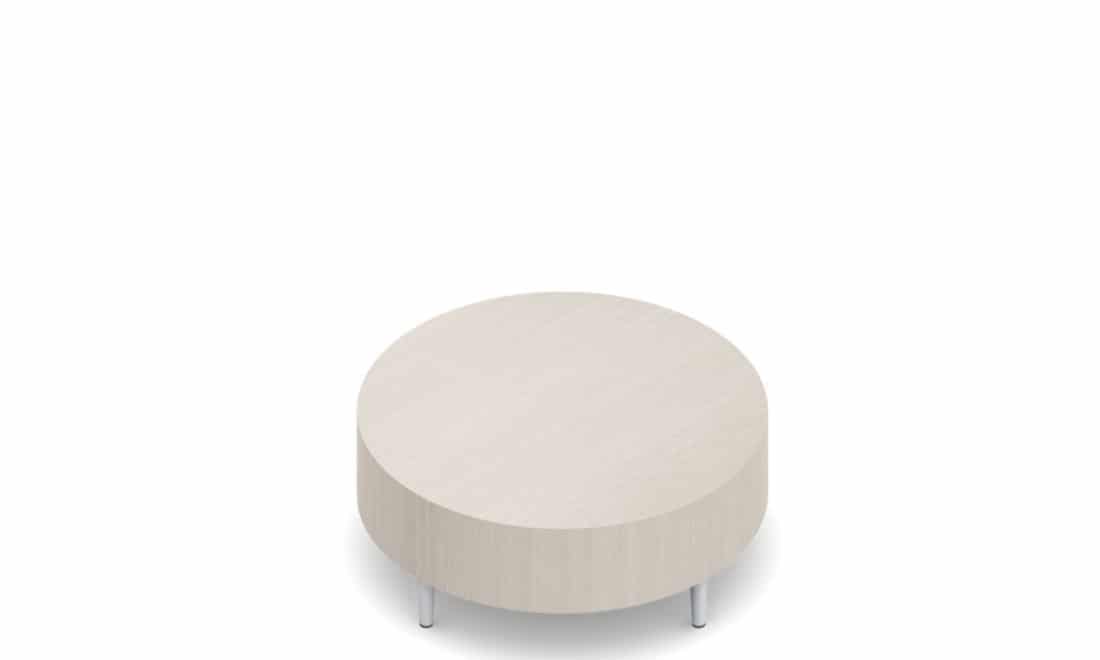
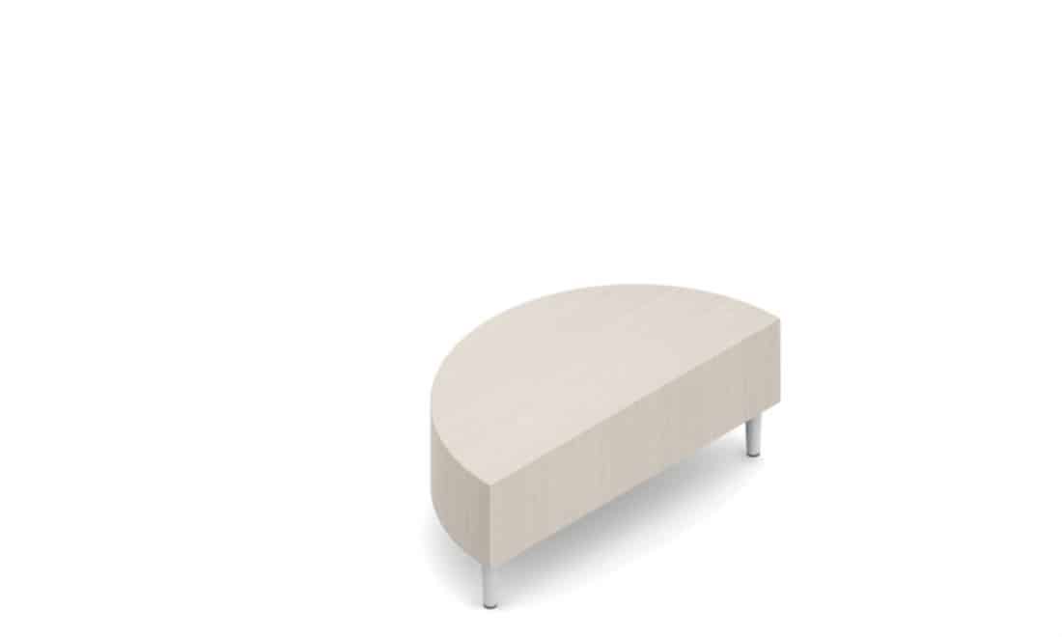
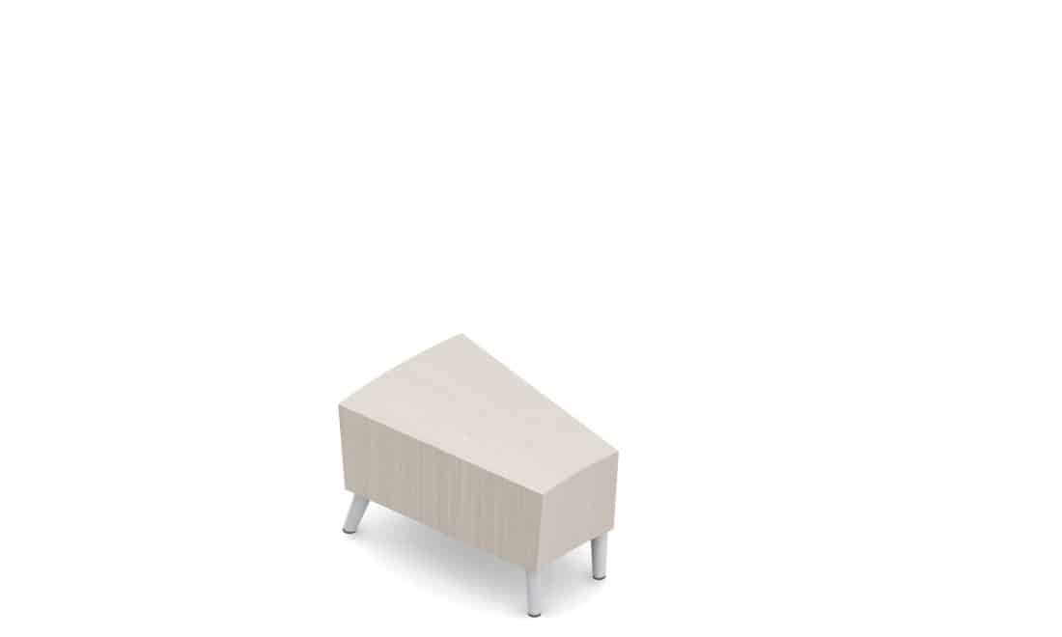
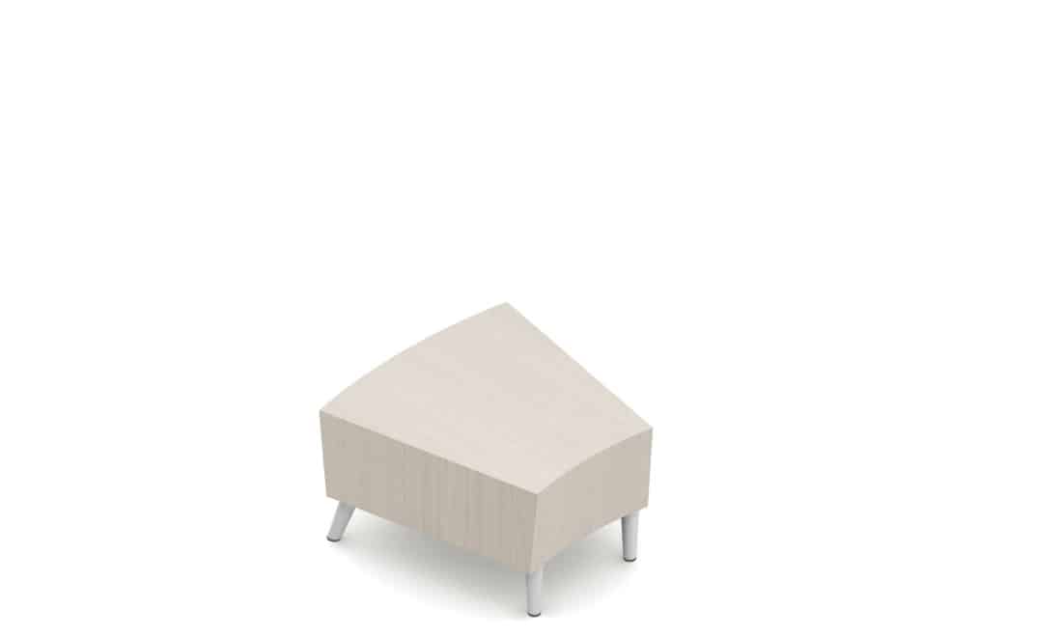
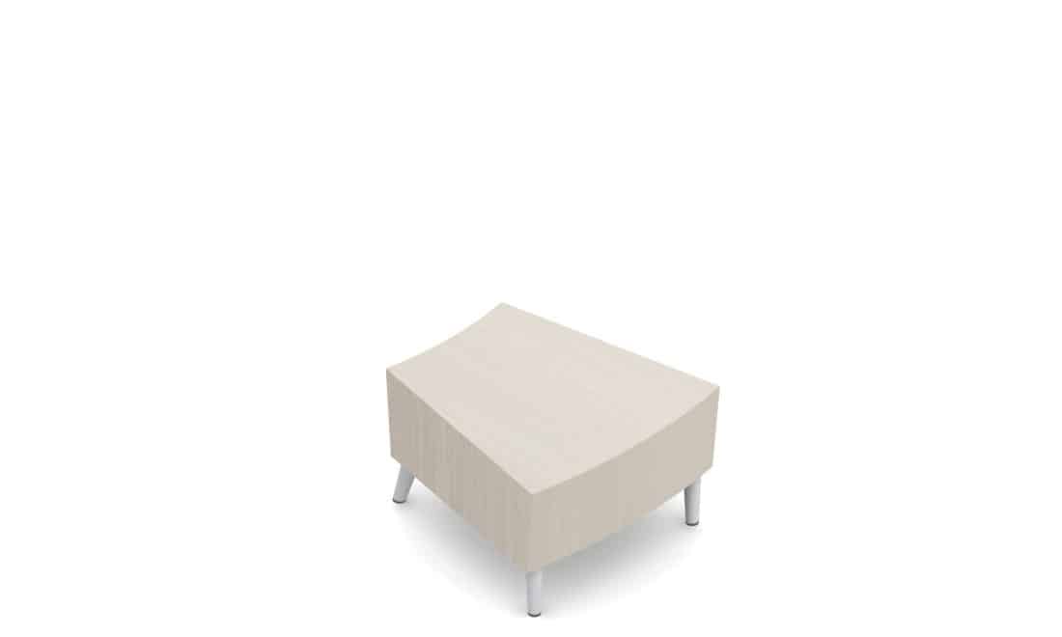
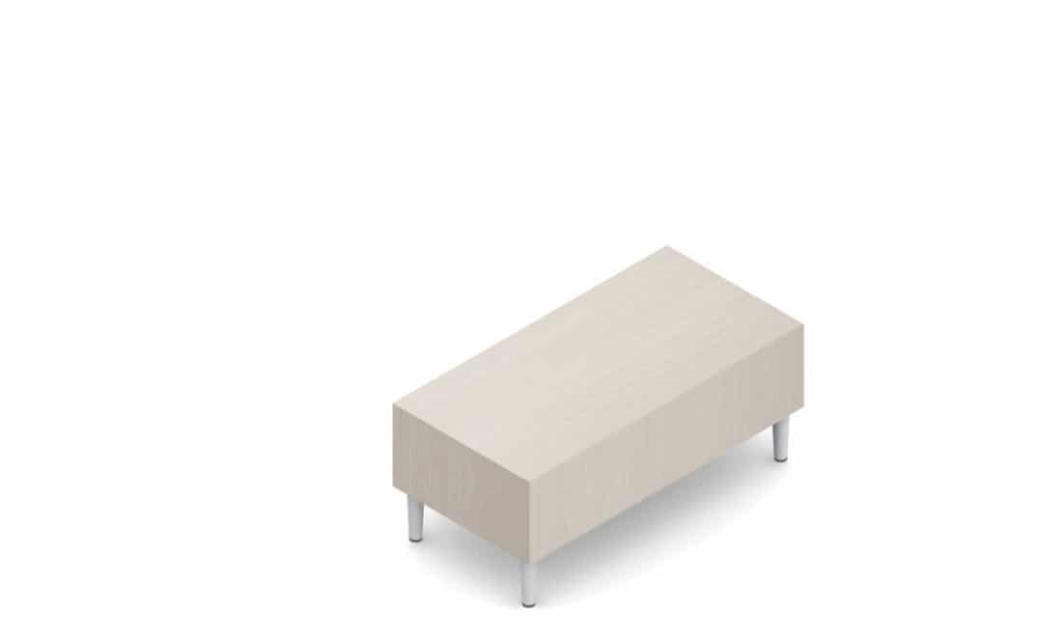
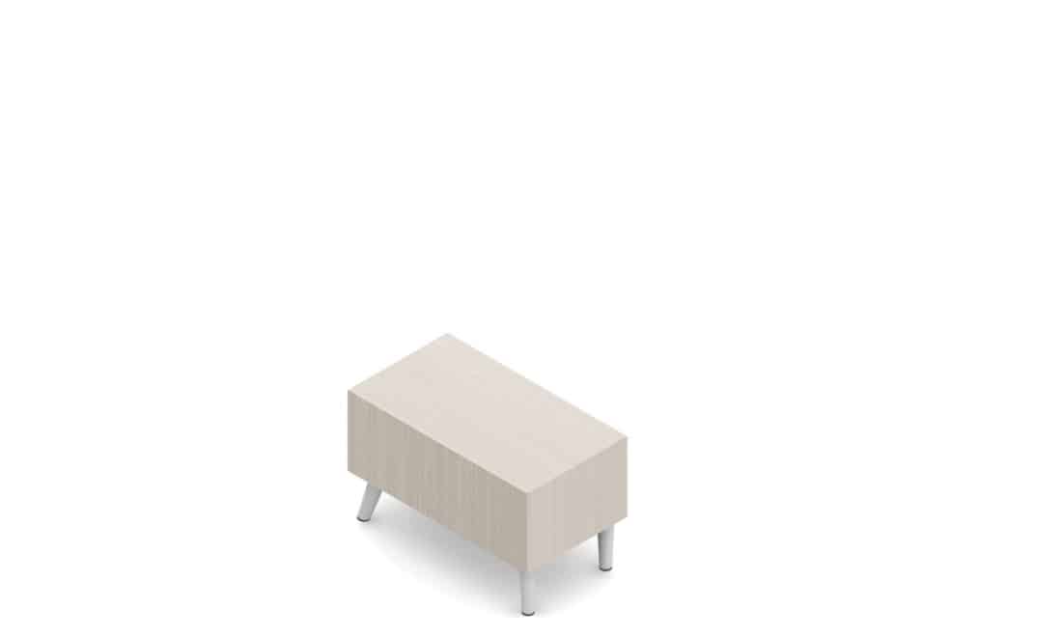
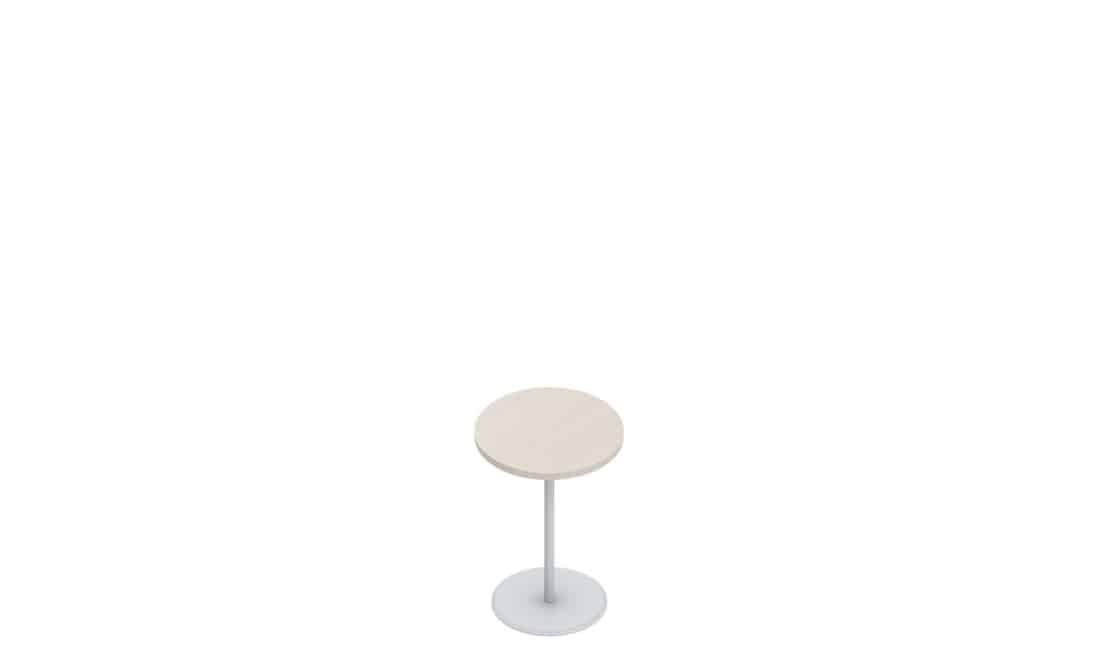
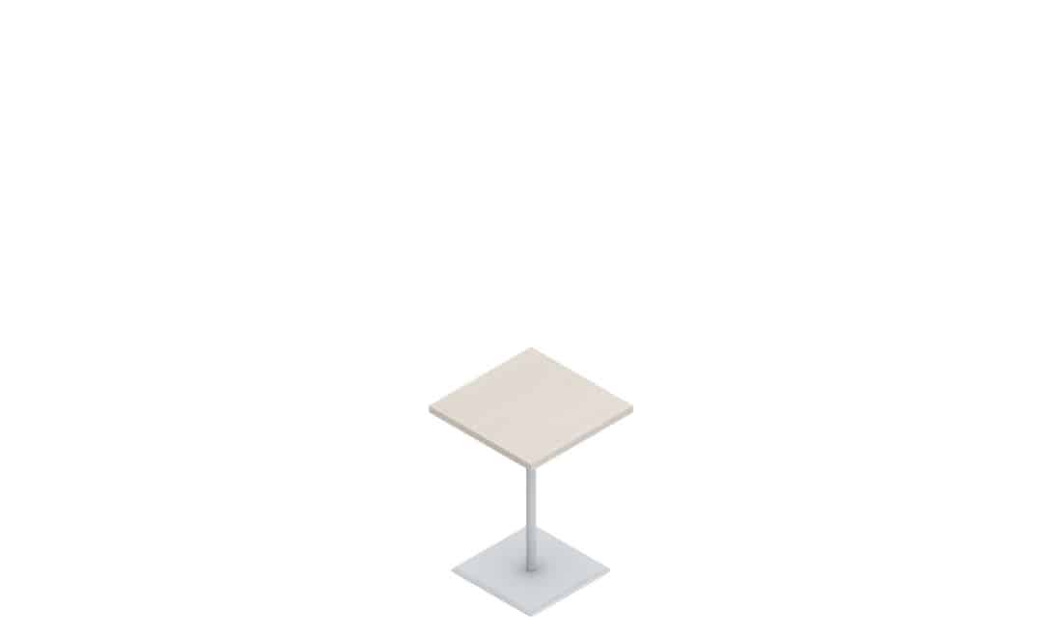
River Tables
River Tables can bring people together in a place where ideas, insight and inspiration can be shared. A modern design for today’s collaborative, open plan, or any other commercial, education, government, healthcare or hospitality environment.
- Tables are made with high-pressure laminate and coordinates with all the Global laminate finishes for case goods and seating.
- Tables can be specified with power and USB outlets for mobile devices. Power/USB modules are available in either: White faceplates and power/USB receptacles or Jet Black faceplate and power/USB receptacles.
- Unique 6.5″ high tapered legs allow for ease of cleaning. Each leg is equipped with a non-marking poly foot suitable for all types of flooring.
- Leg finishes are standard in Tungsten (TUN) and Black (BLK).
- Coordinates with River Collaborative Seating.
Brochures
Reserve Your Free Planning Session
Collaborative Office Interiors
Phone: 713-588-9086
Monday – Friday: 9:00 a.m. – 5:00 p.m.
We offer in-stock, quick-ship, and custom manufactured solutions to our clients. Our in-stock products are stocked locally and can be delivered within a few days. Quick-ship products ship within a few weeks and customer manufactured office furniture typically ships in 6-8 weeks.
Our trained on staff designers create efficient and productive interior designs. We can also create “hybrid” office layouts for companies that have moved to a hybrid or hoteling office space model. Our team produces 2D/3D drawings and photo quality mockup renderings.


