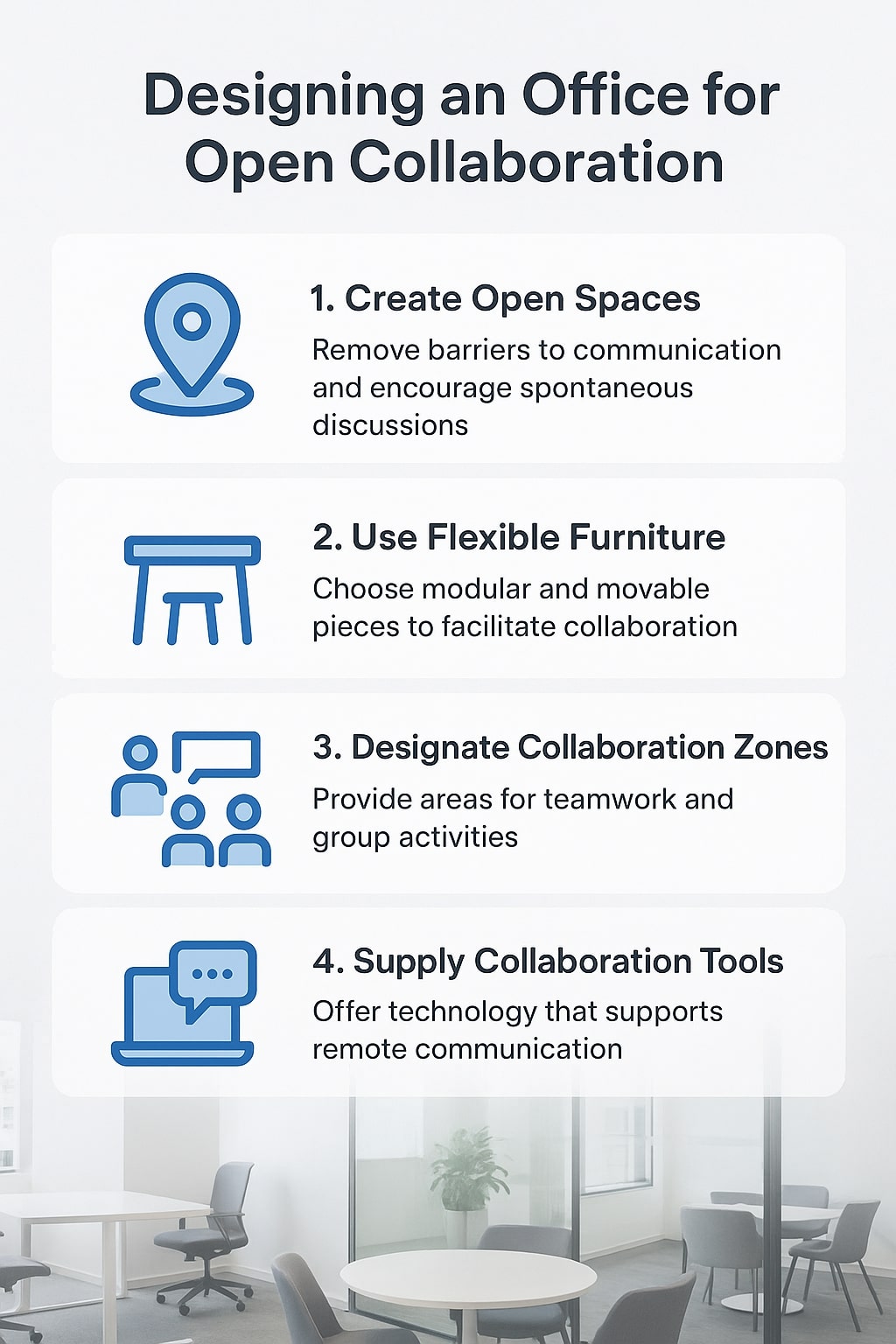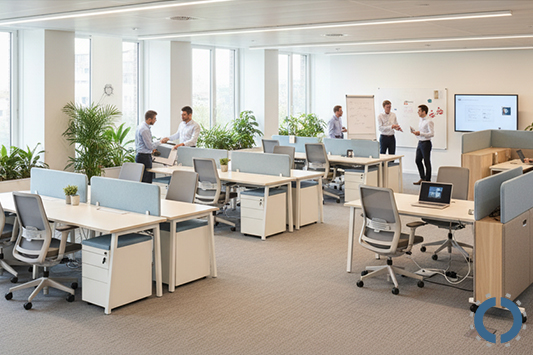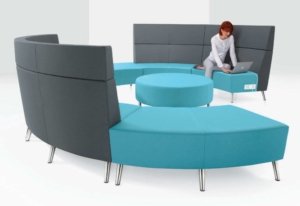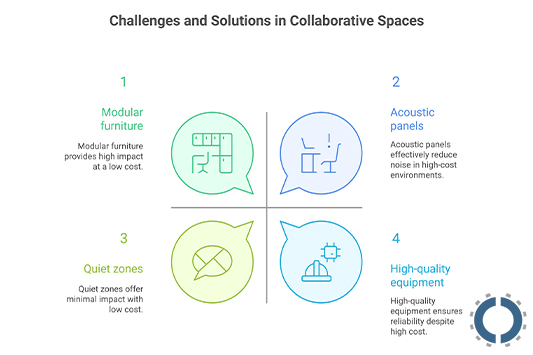Designing an Office for Open Collaboration
Bringing minds together to collaborate on projects helps companies achieve big results. Designing an office with open collaboration in mind supports this approach. An open office space helps team members thrive on the active energy in the room and reminds them that a helping hand is always close by.
Why is this important in today’s businesses?
Because employees are no longer satisfied with just a desk and chair.
In 2026, they want an environment that both supports teamwork and allows for individual focus.
On the other hand, with the growth of remote and hybrid work models, companies need a space that both increases motivation to be in the office and strengthens human connections.
Open workspace furniture – that is, Houston office furniture that is designed specifically for the collaborative office – will help you define those spaces and reach your targets.
It’s all about knowing how you work and planning the space with that in mind.
In this article, we will explore how to design an office for open collaboration.

Collaboration Benefits Everybody
 Opening up a project to a multitude of minds is the best way to make an impact. When team members are sharing ideas, chances are that a colleague is going to say, “I never thought of it that way before,” and this is where innovation is born.
Opening up a project to a multitude of minds is the best way to make an impact. When team members are sharing ideas, chances are that a colleague is going to say, “I never thought of it that way before,” and this is where innovation is born.
Office design that inspires this sort of connection is the key. An open office, at least on a fundamental level, can answer these needs, but there’s a little more to it than simply throwing a bunch of people around a communal desk.
There will be times when your teams need some privacy and separation from the larger group. One or two team members may need to step away from the crowd and huddle as they brainstorm ideas, and not every conversation is meant for public consumption. In an open office, this can be challenging; unless, of course, you have the right open concept office furniture.
Defining Company Goals and Needs
The first step in designing an office for open collaboration is to know exactly what we want from the space.
If the goals are not clear, even the most beautiful design may not be as effective as it should be.
At this stage, you need to consider three main aspects:
1. Identifying the Type of Collaborations the Organization Needs
Every business requires a specific type of collaboration.
For example, if you have a lot of formal, scheduled meetings, you should provide rooms equipped with technology and presentation facilities.
In organizations where creativity and informal communication are important, spaces for short meetings, such as coffee bars, should be created.
If there is a lot of collaboration between different departments, you need multi-purpose and flexible rooms that allow for the quick movement of tables and office chairs Houston or the use of digital tools.
2. Understand Employee Roles and Work Styles
Since employees’ tasks vary, some require individual focus for hours, while others spend most of their time working in a team.
Therefore, in addition to designing shared, open spaces for teams that interact more, you should also consider quiet, private spaces for people who need to focus.
3. Determine Company Culture, Values, Brand Impression
When designing an office for open collaboration, consider the organization’s values, its culture, and creating a positive brand image.
Core Design Principles for Open Collaborative Office Spaces
- Flexibility and adaptability: One of the most important features of a modern open workspace is flexibility.
Teams have different needs every day; for example, they may have a formal meeting in the morning and need an open space for brainstorming in the evening.
That’s why using movable furniture, adjustable tables, demountable walls, stacking chairs, and modular spaces is vital.
- Balancing open spaces with focus areas: Recent studies show that it’s just as important to include alternative or quiet zones within the open office, as it provides a sense of balance.
 A completely open space may seem appealing at first glance, but if there is no place for individual focus, productivity will decrease.
A completely open space may seem appealing at first glance, but if there is no place for individual focus, productivity will decrease.
Therefore, it is better to strike a balance between collective and individual spaces.
Using glass partitions can naturally create these boundaries.
This approach has been found to reduce stress while giving employees the option of escaping distraction if they feel the need.
Essentially, it is about staying in motion.
As a living, breathing organism unto itself, the open office should facilitate all kinds of collaboration: casual, formal/informal, planned, impromptu, face-to-face, and the virtual kind.
- Acoustics and sound management: Noise is one of the biggest challenges in open offices for collaboration, which can disrupt focus and cause mental fatigue for employees.
The solution is to create a more balanced environment by using sound-absorbing materials such as acoustic panels, carpets, and curtains, designing quiet zones, and employing technologies such as sound masking.
- Lighting and natural light: In offices, access to natural light increases energy, improves mood, and reduces fatigue.
In an open office design, as much natural light as possible should be included, along with adjustable artificial lighting so that employees can change the intensity and color of the light according to the type of activity.
A conference room could feature glass walls to allow an uninterrupted flow of natural light.
Although it would be a separate room entirely, your teams would still have the feeling that their colleagues are close by when inspiration strikes.
- Biophilic elements: Biophilic design includes the use of plants, green spaces, natural materials such as wood and stone, and even natural light and ventilation.
Since humans have a deep connection with nature, bringing natural elements into the workplace can increase creativity and reduce stress.
- Technology infrastructure that supports collaboration: In a modern office, no collaborative space is complete without technology.
Tools like digital displays, smart boards, video conferencing systems, and high-speed internet help teams communicate easily, even in hybrid or remote work models.
What is open concept office furniture?
Open concept office furniture is designed specifically for open collaboration. It takes into account a range of needs, from full team collaboration to smaller breakout groups.
Beyond the conference table, some of the options in modern collaborative office furniture include height-adjustable desks and benching, standing desks, collaborative seating, and breakout furniture.
1. Movable and Flexible Office Furniture
In an open collaborative office, furniture should be movable and adjustable.
Lightweight and modular tables, swivel chairs, movable partitions, mobile training tables, or lightweight chairs with folding arms are among the flexible furniture options for these spaces.
2. Group and Modular Tables
These types of office desks allow for group work, short meetings, or even separating sections for individual work.
This type of furniture includes large tables with movable dividers, modular L-shaped tables, and multi-section tables that can be placed together or separated depending on the need.
3. Ergonomic Chairs
When designing an office for open collaboration, nothing is more important than making employees comfortable throughout the day.
You can use ergonomic chairs with adjustable height, back angle, and armrests, chairs like the task chair with a mesh back that is ventilated, or models with an adjustable lumbar support for long-term use.
4. Furniture for Informal Spaces
Collaboration can sometimes be a friendly conversation on the couch that can spark a great idea.
Comfortable sofas, soft poufs, or modular benches are among the most commonly used office furniture for these spaces.
You can also create a lounge corner with a combination of U-shaped sofas and small side tables for laptops or drinks, to create a friendly environment for informal conversations.
5. Multipurpose Office Furniture
In the design of an office for open collaboration, this type of furniture saves space and increases efficiency.
For example, office tables with built-in storage shelves or chairs with storage space underneath.
6. Using Furniture Combined with Technology
Modern furniture should also cover the digital needs of employees.
Desks with power outlets and USB ports, smart desks with electric height adjustment, or furniture equipped with laptop and tablet holders make the work experience much more comfortable.
You can also use sit-stand desks with electric adjustment, or chairs with special arms to hold tablets and laptops for quick meetings.
 Challenges and How to Overcome Them
Challenges and How to Overcome Them
- Noise and distractions: One of the most common problems in open collaboration spaces is noise and distractions.
When everyone is working in a shared space, conversations, phone calls, and commuting can disrupt focus.
Solutions can include using acoustic panels, sound-absorbing carpets and ceilings, creating quiet zones for focused work, and even employing sound masking technology.
- Privacy concerns: Employees sometimes feel they have no privacy in open spaces, whether for sensitive work or private conversations.
The solution could be to use small phone booths for calls, use opaque or translucent glass partitions, private office cubicles, and allocate quiet spaces for individual work.
- Cost constraints: Creating a modern, collaborative office can seem expensive, especially when it comes to furniture, technology, and a complete redesign.
The solution is to start with small and gradual changes, such as buying modular furniture or adding low-cost ecological elements.
You can also control costs by redesigning parts of the office in stages.
- Resistance from staff who prefer private spaces: Not all employees are comfortable with open spaces.
Some people, especially those who are used to private rooms, may feel that their productivity decreases.
The solution is to involve employees in the design process and provide them with hybrid spaces that have both open areas and private rooms.
- Maintenance, technology glitches: The more modern the environment, the more likely it is to experience technical issues or maintenance needs, from video conferencing failures to the wear and tear of modular furniture.
To solve this problem, it is better to choose high-quality equipment and reputable brands.
Also, having an in-house or contracted tech support team and a regular maintenance and service schedule for furniture and equipment can minimize this challenge.
Measuring Success
- Key performance indicators: To measure the effectiveness of designing an office for open collaboration, metrics such as employee satisfaction, collaboration, shared space utilization, and team productivity should be measured.
This data shows whether the design is actually achieving the organization’s goals.
- Use of space analytics: The use of sensors, room reservation systems, and data analytics helps us know which spaces are most used and which are least used.
This basic information is crucial for making informed decisions about future improvements and redesigns.
- Regular feedback loops: More important than any data is the direct opinion of a business’s employees.
Their direct feedback on comfort, focus, collaboration, and even everyday problems in the space is the best way to improve the design continuously.
Holding short feedback sessions or using simple online forms and then acting on the feedback can be effective.
Conclusion
Designing an office for open collaboration is an effective way to increase creativity, engagement, and employee satisfaction.
A well-designed office space can strike a balance between teamwork and individual focus.
It is important to remember that flexibility, sound management, natural light, appropriate furniture, and ongoing employee feedback are key elements to success in such a space.
If you also want your work environment to become a place for ideas to grow and productivity to increase, you can start with small changes like adding modular office furniture.
Over time, as you add further changes, you will see how your office gradually transforms into a dynamic and collaborative environment.
If you would like to learn more about how you can improve collaboration with open concept office furniture, reach out today to have a free office space planning consultation.

John Ofield is the owner of Collaborative Office Interiors. Houston’s trusted source for modern and commercial office furniture, office cubicles, demountable walls, office desks and tables, and complete workspace solutions. With more than 40 years of experience, he combines deep product knowledge with hands-on space-planning expertise to create ergonomic, productivity-focused work environments for businesses across Southeast Texas.


 Challenges and How to Overcome Them
Challenges and How to Overcome Them

