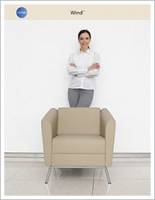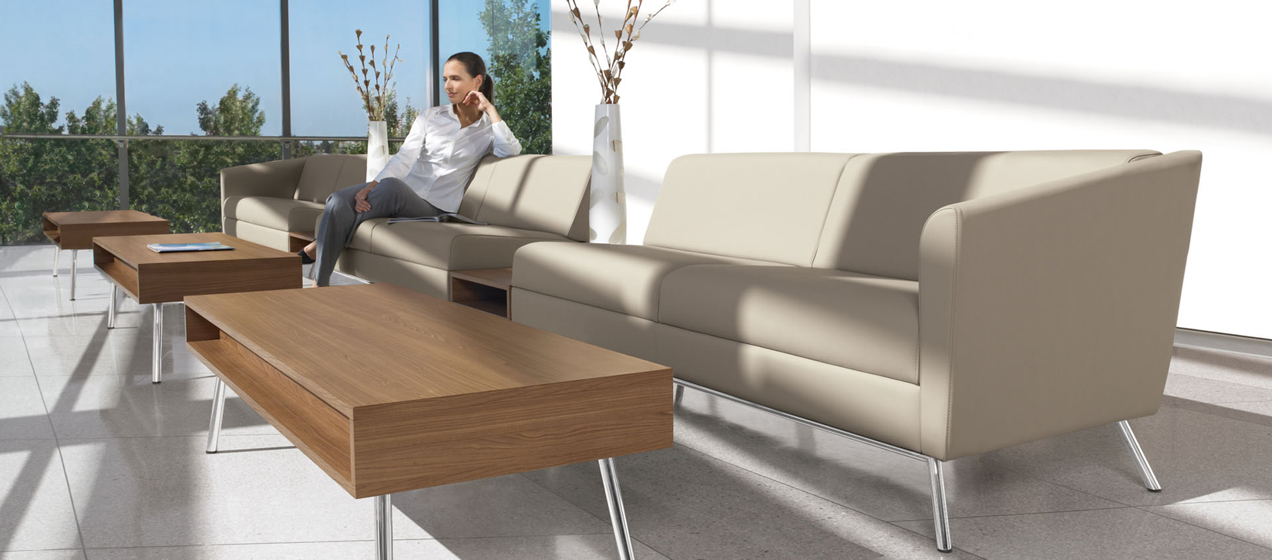
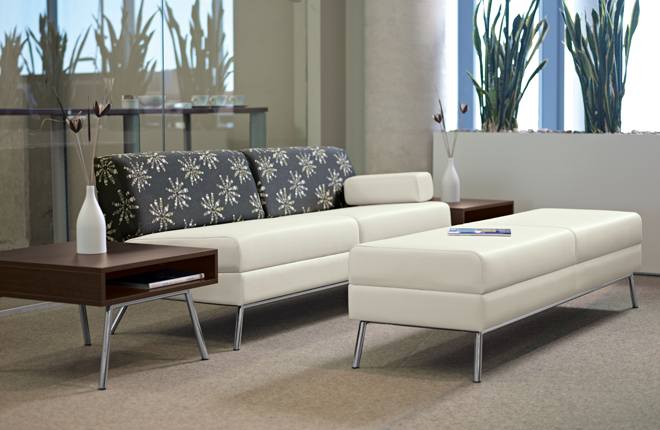
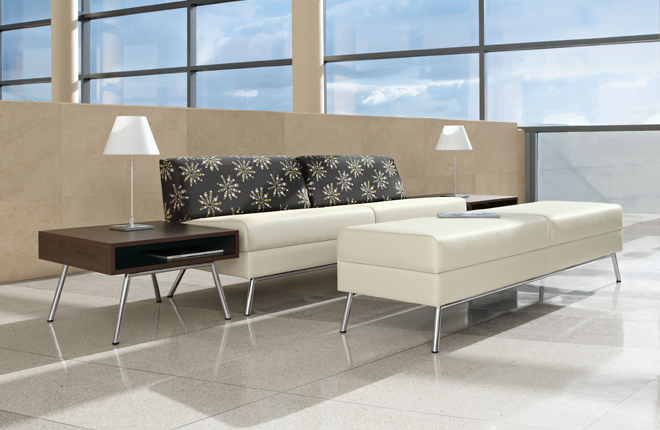
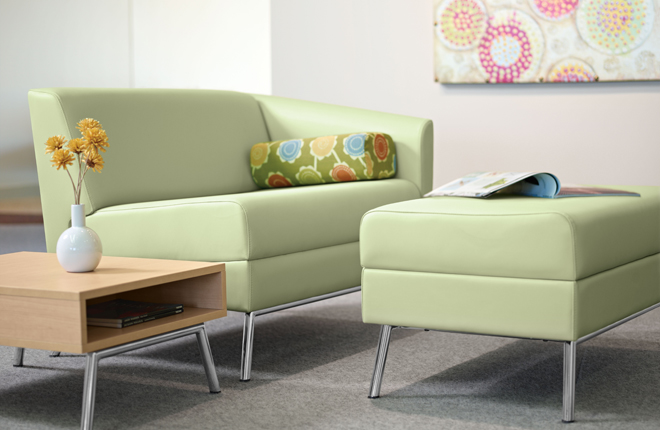
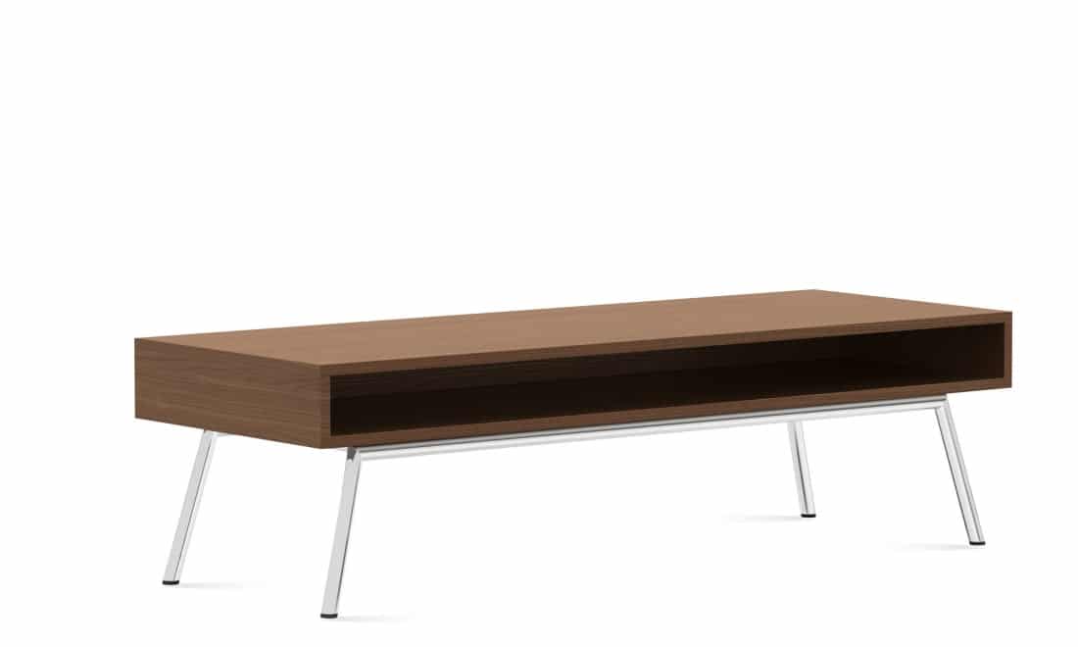
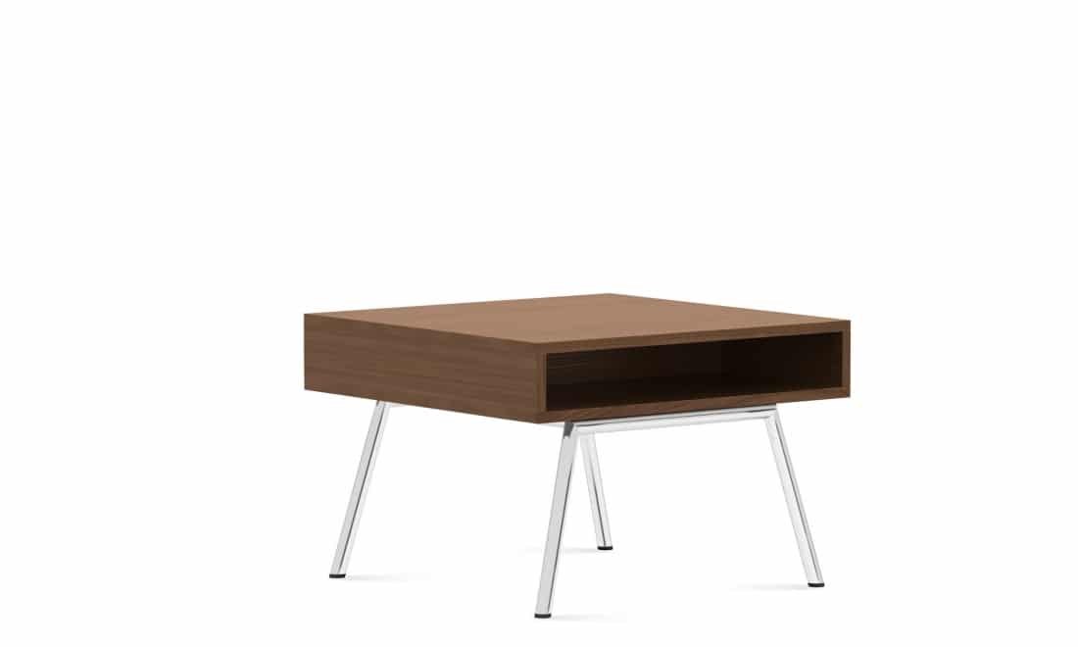
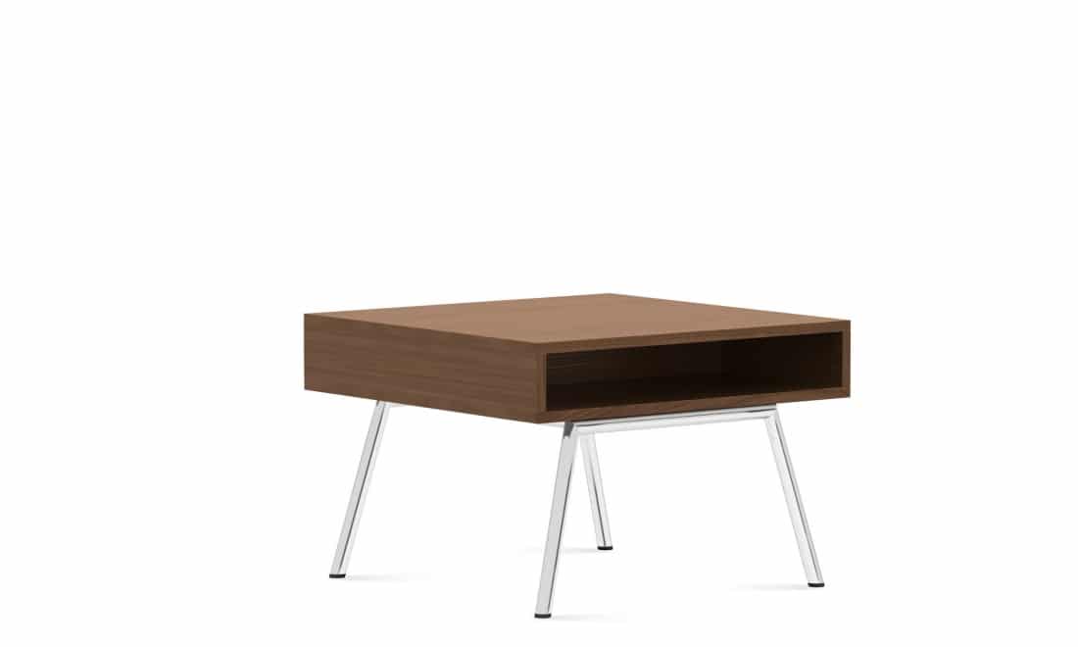
Wind Linear Tables
Wind Linear™ Tables serve as the perfect complement to the Wind Linear™ freestanding soft seating series, which includes sofas and armchairs. These tables are designed to connect seamlessly with the seating pieces, creating linear arrangements that define the latest trends in office and hospitality lounge environments.
The base comes standard in chrome and offers optional finishes in black, tungsten, and charcoal. Additionally, connecting inside corner tables are available, allowing for the creation of various popular ‘U’ shaped layouts.
The three-legged table is specifically designed to connect to seating on two adjoining sides, forming a 90° corner. Its laminate top is 5″ thick with solid edges on all sides, supported by a chrome tubular base for a sleek and modern look.
Brochures
Reserve Your Free Planning Session
Collaborative Office Interiors
Phone: 713-588-9086
Monday – Friday: 9:00 a.m. – 5:00 p.m.
We offer in-stock, quick-ship, and custom manufactured solutions to our clients. Our in-stock products are stocked locally and can be delivered within a few days. Quick-ship products ship within a few weeks and customer manufactured office furniture typically ships in 6-8 weeks.
Our trained on staff designers create efficient and productive interior designs. We can also create “hybrid” office layouts for companies that have moved to a hybrid or hoteling office space model. Our team produces 2D/3D drawings and photo quality mockup renderings.

