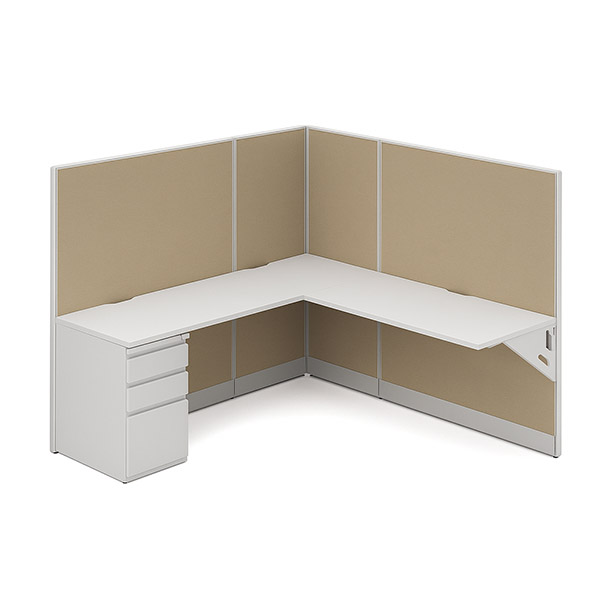
Please use this shortcode on a variable product page.
62″H 6′×6′ Cubicle – 24″-Deep Worksurfaces with BBF Pedestal
The 62-inch-high, 6×6-foot private work cubicle is an ideal solution for creating a personal, quiet, and professional space in modern offices.
This design strikes a balance between complete concentration and comfort in daily work and is suitable for employees or managers who need a quiet and orderly environment.
Each cubicle has a 24-inch-deep worktop, providing ample space for a laptop, monitor, documents, and other office equipment.
Below the work surface, there is a three-drawer filing cabinet of the Box/Box/File type; the top two drawers are designed for personal and light office supplies, and the bottom drawer is designed for archiving documents and folders.
62-inch-high partitions create a nearly enclosed environment that, in addition to reducing noise and visual disturbances, increases the user’s sense of independence and focus.
This structure is very suitable for management offices, planning rooms, and work environments requiring high privacy.
The simple and modern design, neutral colors, and durable structure make this cabin easily compatible with any office decoration style.
- 62″ panel height for privacy & acoustic comfort
- 6′×6′ footprint with generous elbow room
- 24″-deep work surfaces (dual-monitor friendly)
- Lockable BBF pedestal (2 box + 1 file)
- Cable-ready raceways; optional power/data cutouts
- Durable laminates, fabrics, and trim in multiple finishes
Brochures
Reserve Your Free Planning Session
Collaborative Office Interiors
Phone: 713-588-9086
Monday – Friday: 9:00 a.m. – 5:00 p.m.
We offer in-stock, quick-ship, and custom manufactured solutions to our clients. Our in-stock products are stocked locally and can be delivered within a few days. Quick-ship products ship within a few weeks and customer manufactured office furniture typically ships in 6-8 weeks.
Our trained on staff designers create efficient and productive interior designs. We can also create “hybrid” office layouts for companies that have moved to a hybrid or hoteling office space model. Our team produces 2D/3D drawings and photo quality mockup renderings.


