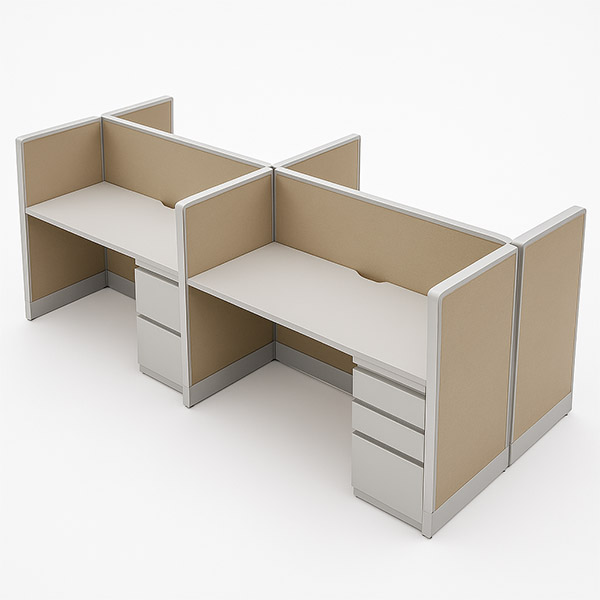
Please use this shortcode on a variable product page.
Back-to-Back 4-Pod 42″H x 60″W Cubicle– 60″×24″ Tops with BBF Pedestals
The 42-inch high, 60-inch wide Back-to-back Four Pod Workstation is a modular office system designed for open, collaborative workspaces.
Each unit has a 60 x 24-inch worksurface, which provides enough space to place a laptop, monitor, stationery, and other office equipment.
Under each worktop is a three-drawer filing cabinet of the Box/Box/File type, with the top two drawers designed for storing personal and light office supplies and the bottom drawer designed for archiving files and documents.
The 42-inch height of the partitions creates a good balance between privacy and interaction between employees.
The back-to-back design saves space and allows for the most efficient use of space in office environments, call centers, or teamwork spaces.
Also, the sturdy structure, scratch-resistant surfaces, and neutral, modern colors create a professional look that matches office decor.
- Back-to-back 4-pod configuration maximizes floor density
- 42″ panel height: seated privacy with open sightlines
- 60″W × 24″D worksurfaces per station (dual-monitor friendly)
- BBF pedestals per station (two box drawers + one file, lockable)
- Cable-ready design; optional power/data cutouts and channels
- Commercial-grade construction for heavy daily use
- Finish, edge, and pull options to match your brand
Brochures
Reserve Your Free Planning Session
Collaborative Office Interiors
Phone: 713-588-9086
Monday – Friday: 9:00 a.m. – 5:00 p.m.
We offer in-stock, quick-ship, and custom manufactured solutions to our clients. Our in-stock products are stocked locally and can be delivered within a few days. Quick-ship products ship within a few weeks and customer manufactured office furniture typically ships in 6-8 weeks.
Our trained on staff designers create efficient and productive interior designs. We can also create “hybrid” office layouts for companies that have moved to a hybrid or hoteling office space model. Our team produces 2D/3D drawings and photo quality mockup renderings.


