Transform Your Workspace with Strategic Furniture Space Planning
Many companies are still stuck with outdated, cluttered offices, spaces that reduce productivity and negatively impact employee motivation.
Improper furniture arrangement can create a chaotic, inefficient, and even stressful environment.
At Collaborative Office Interiors, we turn these problems into opportunities for growth and improvement by providing specialized furniture space planning and interior design for commercial office services tailored to the needs and goals of each business.
Imagine your work environment designed in such a way that every part of it is used effectively, and employees work with energy in an organized and perfect space.
Our team of experienced designers and furniture space planners works closely with you to understand your organization´s workflow, culture, and growth objectives.
We utilize cutting-edge technology and industry-best practices to create a customized space plan that maximizes your available square footage, promotes collaboration and creativity, and enhances overall productivity.
From space analysis and programming to furniture selection and installation, we offer end-to-end office space planning as a ideal solutions that deliver tangible results.
We’re here to show you firsthand what your future workspace could look like.


The Role of Furniture Space Planning in Office Design
The goal of furniture space planning is to create an integrated, efficient, and beautiful environment that aligns with your work needs.
From COI’s perspective, this process is considered one of the important principles of interior design, focusing on the correct and optimal layout to achieve maximum efficiency and visual appeal.
Along the way, our experts carefully examine and design the furniture placement, movement paths, and how to optimally utilize all parts of the space.
In furniture space planning, each piece of office furniture and equipment must have a specific role so that, together, a harmonious and dynamic workspace is formed.
Your office furniture Houston should be placed in a space that both maximizes utilization and ensures a return on investment.
For this reason, we offer a free furniture space planning of your open space before any purchase to create an environment where your employees feel comfortable, motivated, and empowered to thrive.
Need Help With Transform Your Workspace with Furniture Space?
How Our Furniture Space Planning Transforms Your Workspace?
- Optimized Workflow and High Efficiency: At COI, the furniture planning and design are done in such a way that employees can move around the environment without disturbance or interruption.
This approach makes work processes move faster and more orderly.
The result of this purposeful design is improved workflow and the creation of conditions in which the focus and efficiency of teams increase significantly.
- Increase Productivity: Our expert team at COI organizes office furniture so that collaborative workspaces, meeting rooms, and break areas are optimally and purposefully formed.
By creating environments that are appropriate for a variety of activities, employees can perform their tasks with greater focus and quality, and the team’s overall performance can be noticeably improved.
- Improved Employee Well-Being and Retention: With our meticulous designs, you will have a space where ambient lighting, ventilation, acoustics, and aesthetics are all considered with the aim of creating employee comfort and satisfaction.
This type of work environment not only reduces stress and increases satisfaction but also strengthens employee motivation and loyalty to the organization.
- Maximum Utilization of Space: With our team’s specialized designs, every part of the available space is used in an optimal and practical way.
This approach not only increases the efficiency of the environment but also helps reduce rental, maintenance, and energy consumption costs.
In fact, every square foot is optimally utilized to avoid unnecessary costs and maximize your return on investment.
- Design That Mirrors Your Brand: The design style, color scheme, and layout of your workplace can be a direct reflection of your brand’s personality.
This visual harmony not only gives employees a greater sense of belonging and empathy but also paints a clear picture of your organization’s culture and values for clients and visitors.
For this reason, we design the furniture space planning process in such a way that your work environment seamlessly showcases your brand.
- Expandability and Flexibility for Future Growth: The design and furniture space planning at COI is done in such a way that it can be easily adjusted and adapted to new conditions if expansion or change is needed.
For example, the ability to add new desks, move teams, or rearrange the layout without disrupting the functionality of the work environment is one of the benefits of this type of proper and optimal design.
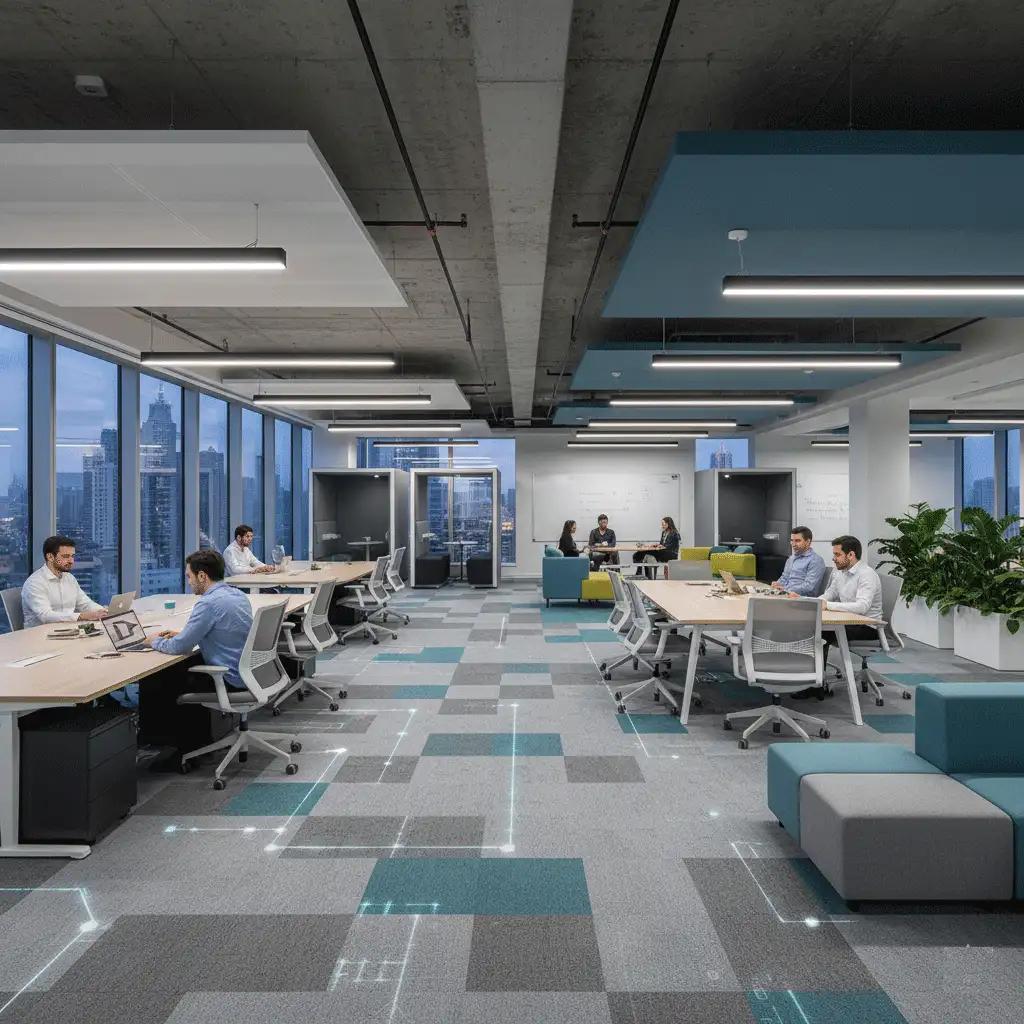

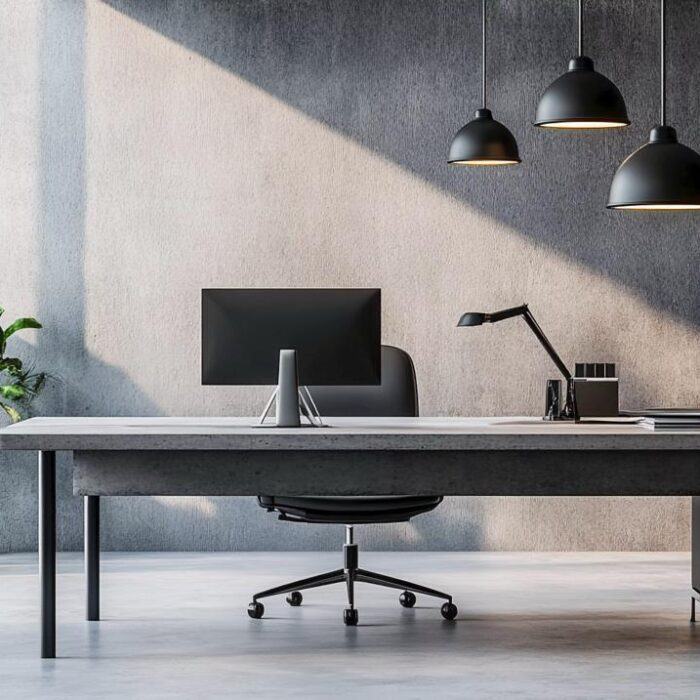
4. Efficient and Ergonomic Workspace Design
At this stage, the focus is on designing a layout that is not only limited to aesthetic appeal but also maximizes ease of movement, physical comfort, and productivity simultaneously.
The final design is based entirely on how you actually use the space to create an environment that is both efficient and meets your everyday needs.
5. Furniture Selection and Procurement
At this stage, furniture pieces are carefully selected and presented based on your design style, functional needs, budget, and durability preferences.
We guide you through the selection and purchasing process from reputable brands at Collaborative Office Interiors to ensure you have the best options.
If you need special or unique items, our expert team is ready to design a custom piece of furniture that exactly matches your desired dimensions, style, and purpose.
6. Finalization and Feedback
At this stage, an in-person or online meeting will be held to review your comments, suggestions, and any desired modifications.
The goal is to ensure that the final design is fully aligned with your needs and expectations.
After receiving feedback, the desired changes will be implemented within 24-48 hours, and the updated version will be sent to you.
7. Workspace Installation and Setup
Our team will implement the approved floor plan with high precision and in accordance with professional standards, in the shortest possible time and with minimal disruption to your daily activities.
We ensure that all furniture options and equipment are installed according to the design plan, the functionality of each part is checked, and your workspace is ready to operate without the need for additional rework or modifications.
8. Ongoing Support
If needed and desired, we will continue to be with you in the future to professionally make changes, expansions, or re-optimizations of your workspace.
Our experienced team is ready to provide creative solutions that are adaptable to your changing needs by examining new conditions.
This continuous collaboration ensures that your workspace always remains in sync with the organization’s growth and environmental changes.
Our Office Furniture Space Planning and Design Process
1. Needs Analysis and Consultation
In the first step, our project consultant at COI visits your office space to take the necessary measurements and determine the exact dimensions of the space.
During this visit, we listen carefully to your goals, needs, and vision for the workplace.
This conversation will form the basis of the final design and allow us to implement your ideas in a realistic and practical way.
2. Detailed Site Measurement and Space Analysis
We take precise and accurate measurements on site and evaluate all architectural features of the space, the amount of natural light, foot traffic paths, and physical constraints to gain a comprehensive and realistic view of the current conditions of the environment.
3. Custom Layout Design
Based on the information collected, our expert designers provide a basic space plan and fully customized design for your workspace, where aesthetics, productivity, and interior decoration are seamlessly considered.
Using advanced design software, we provide accurate 2D drawings and realistic 3D renderings that allow you to have a clear picture of the final result.
This transparency is one of the important advantages of our services, making the decision-making process simple and secure for you.
Within 24 to 48 hours, your project consultant will provide a complete and effective plan, including 2D plans and 3D views.
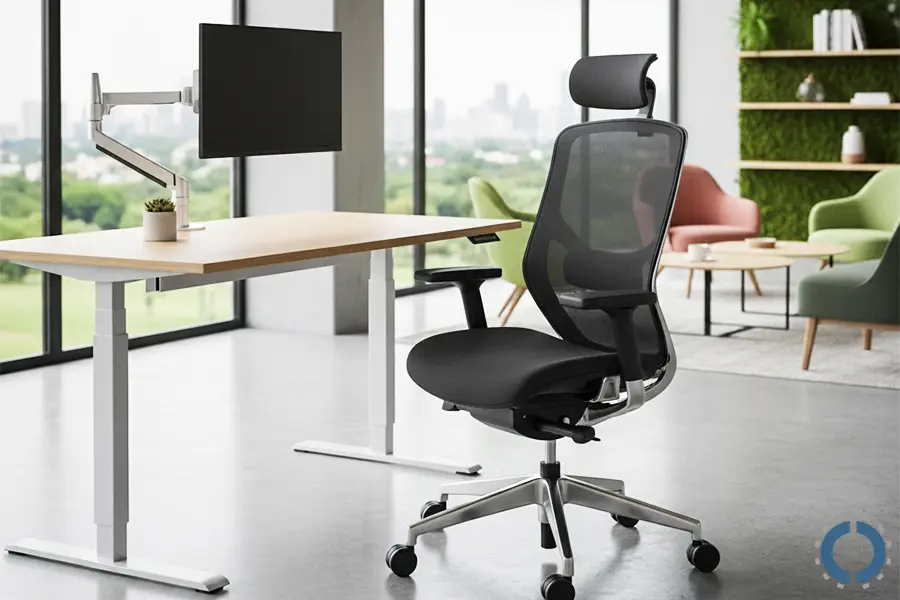
Looking for Transform Your Workspace with Furniture Space? Call us today!
Talk to our team today and explore the best solutions for your office.
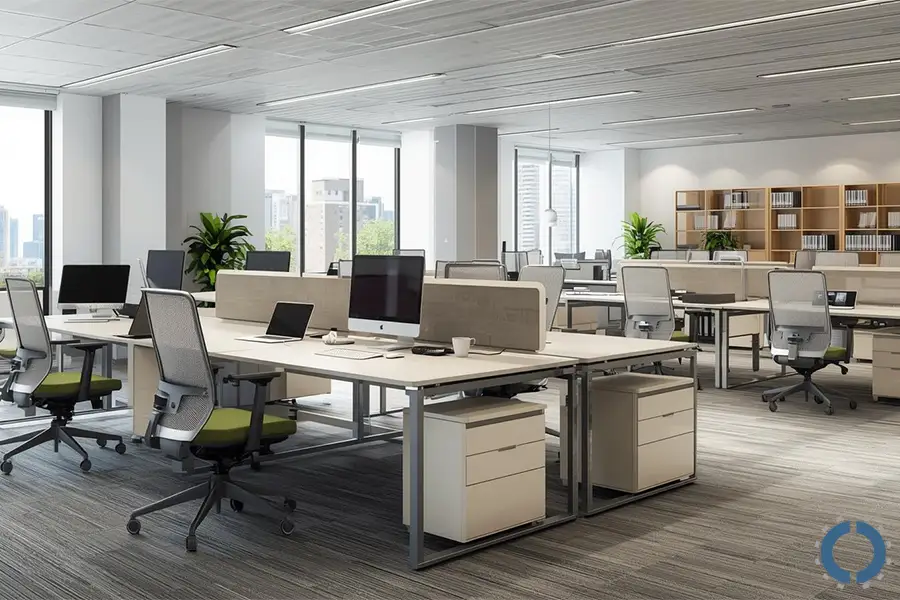
Why Choose COI for Your Furniture Space Planning
In designing and furniture space planning process, beauty is only one aspect of the story.
What makes the real difference is a combination of expertise, experience, and a deep understanding of each client's unique needs.
We are here to transform your workspace into an efficient, beautiful, and effective environment with a professional perspective and creative solutions.
Local Experience
With years of experience designing a variety of spaces from home offices to modern workspaces and multi-purpose commercial spaces, our team has been able to gain a deep understanding of our clients' diverse needs.
This experience allows us to provide solutions that are both functionally efficient and visually appealing.
Our team consists of professionals who have high expertise and skills in the fields of office space design, ergonomic principles, productivity optimization, and aesthetics.
Tailored Solutions
We believe that no two workspaces are alike, which is why we never use ready-made designs.
Each project begins with a thorough understanding of your needs, organizational culture, and the physical characteristics of the space to create a completely unique and purposeful outcome.
Wide Variety of Office Furniture
We offer a diverse collection of modern and traditional office furniture in a variety of styles, materials, and functions.
This diversity allows us to meet the needs and tastes of different organizations, teams, and workspaces.
Commitment to Schedule and Budget
In office space planning process, we are committed to implementing projects according to precise planning and without hidden costs.
With systematic project management, you know what will be delivered, when, and at what cost, every step of the way.
Proven Track Record
We are proud of the achievements of our furniture space planning and design services.
Our completed projects demonstrate our deep expertise, applied creativity, and meticulous attention to detail.
High customer satisfaction, on-time delivery, and transformed spaces are part of our reliable track record.
At Collaborative Office Interiors, we are here to help you create an environment that reflects your productivity, well-being, and brand identity at the highest level.
Take the first step to having an optimal workspace today and contact our experts for a free consultation.
How Do I Get My Office Space Plans?
- We consider everything, including your current and future plans, estimated churn rate, employee functions, obstacles…everything.
- Within a short time, you´ll be given 2D and 3D photo-quality renderings for review.
- You´ll have the opportunity to meet with your workspace consultant either in person or virtually to make any changes to the plan.
- After any needed revisions, your 2D and 3D renderings will be presented along with your quote.
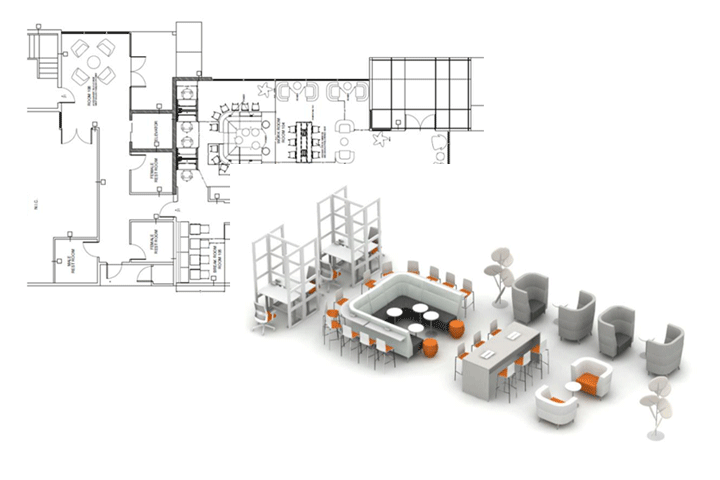
Office Design Evolution
We Make Budgeting Easy
We have created a simple yet powerful office furniture budgeting calculator to provide basic pricing information that not only provides your team about potential expenses for an office renovation or a move in.
Find out what office furniture fits your needs with our budget calculator:
- Gives you an easy ballpark number that can kick-start a conversation
- Requires absolutely NO commitment
- Only takes a few seconds, but it can save you a lot of time
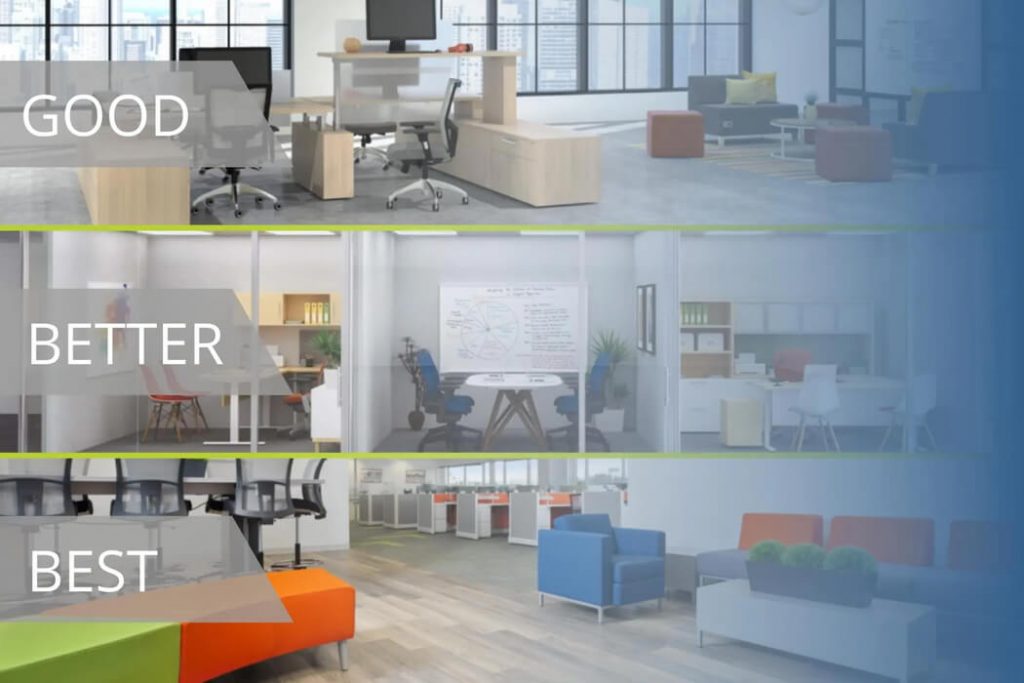
Reserve Your Free Planning Session
Collaborative Office Interiors
Phone: 713-588-9086
Monday – Friday: 9:00 a.m. – 5:00 p.m.
We offer in-stock, quick-ship, and custom manufactured solutions to our clients. Our in-stock products are stocked locally and can be delivered within a few days. Quick-ship products ship within a few weeks and customer manufactured office furniture typically ships in 6-8 weeks.
Our trained on staff designers create efficient and productive interior designs. We can also create “hybrid” office layouts for companies that have moved to a hybrid or hoteling office space model. Our team produces 2D/3D drawings and photo quality mockup renderings.


