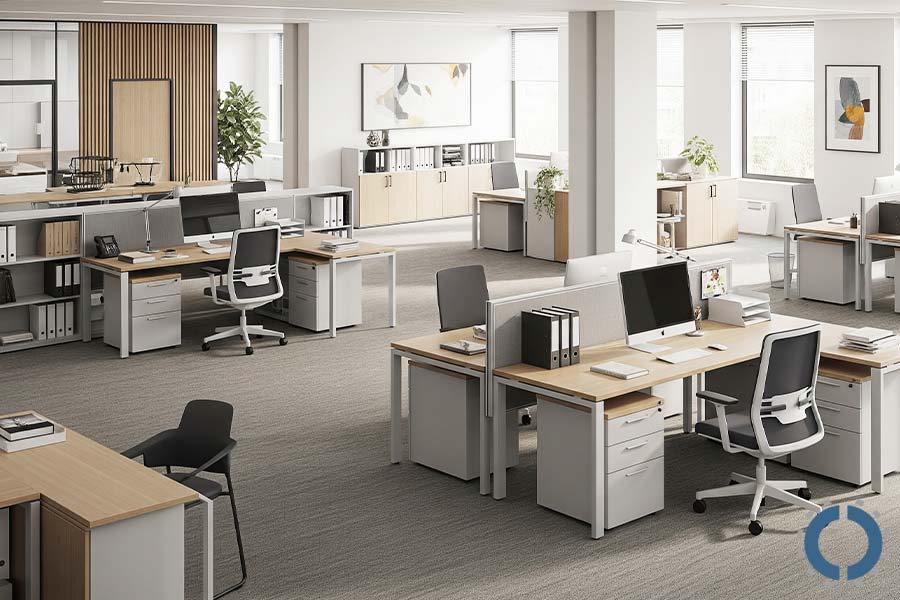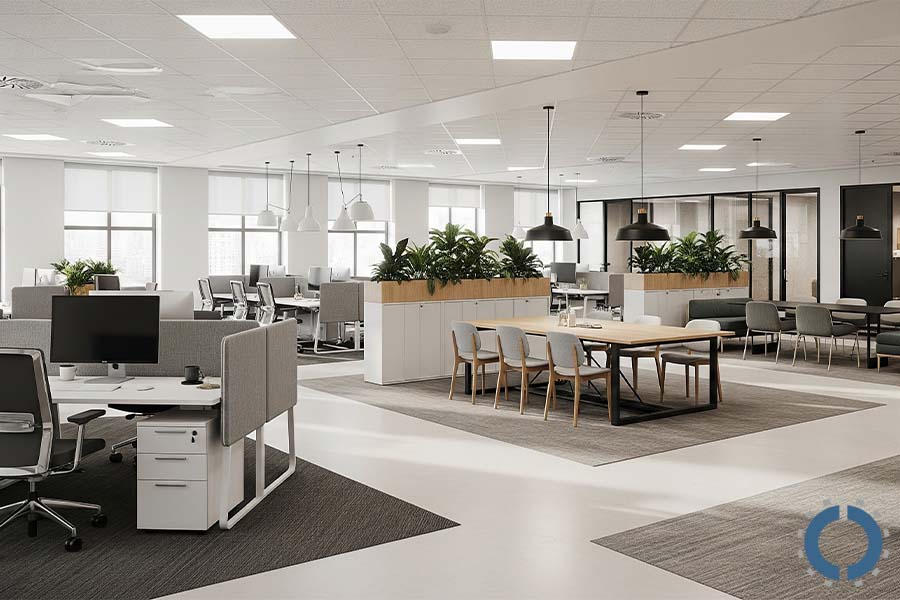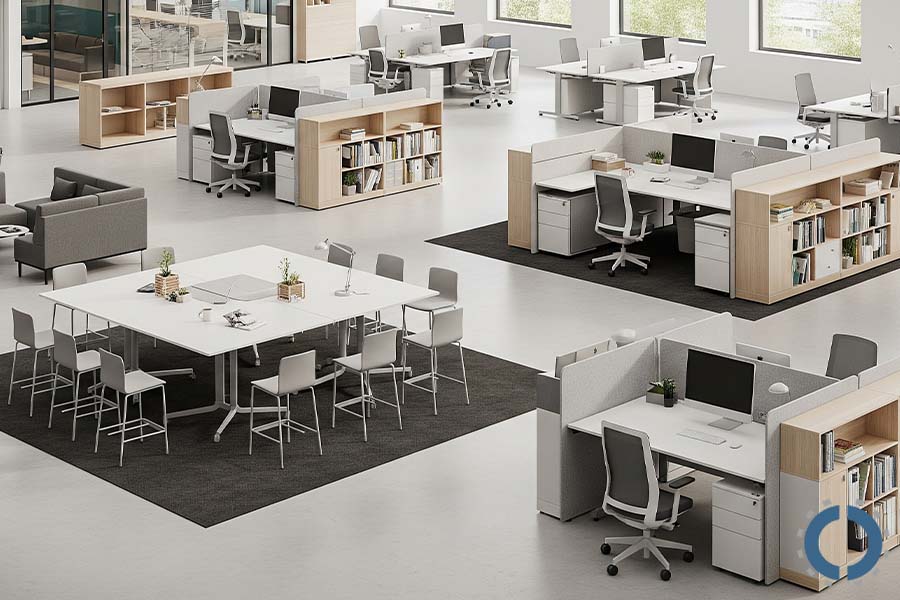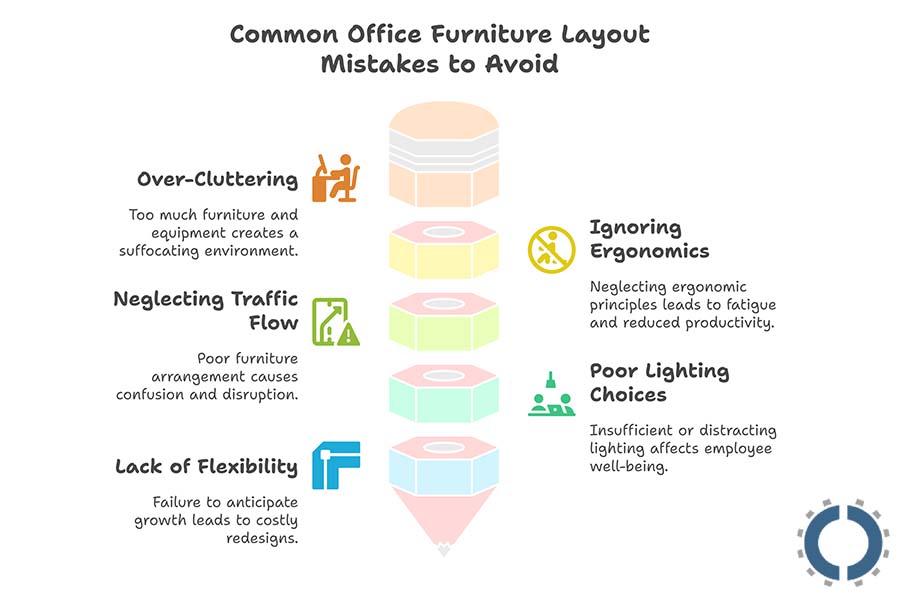How to Arrange Office Furniture in 2026

In 2026, office furniture layout has become a factor affecting productivity, employee physical and mental health, and even increasing business efficiency.
As a business owner, you may ask this question: How to Arrange Office Furniture in 2026?
Arranging office furniture in 2026 focuses on flexibility, employee well-being, and technology integration to create an efficient and comfortable environment. Key aspects include dedicated zones for focused work and collaboration, as well as ergonomic and adaptable furniture.
Given the widespread changes in work styles, including the prevalence of remote and hybrid working models, the use of smart technologies, and the trend toward sustainable and ergonomic designs, managers and designers of workspaces are more than ever looking for solutions to create a flexible, professional, and adaptable environment to meet new needs and employees.
In this guide, we’ll show you exactly how to optimize your office space.
We will walk you through everything from the initial assessment of the environment to selecting the right furniture, arranging the space based on function and workflow, considering ergonomics and lighting, and ultimately creating a space that is both conducive to focus and collaboration.
If you are looking for a simple, scientific, and up-to-date solution for arranging office furniture, this guide is the answer to all your needs.
How to Arrange Office Furniture in 2026
1. Understanding Your Office Space and Needs
To begin a professional and functional office layout, the first and most important step is to accurately understand the available space and the needs of the work team.
A thorough understanding of the available space and employee needs is the foundation of a successful arrangement in 2026.
In this section, we will help you design your space with a more open vision so that it is efficient, comfortable, and appropriate for the type of activities of your team members.

- Assess Your Current Layout and Team’s Needs: The first step is to understand what is being done in the current workspace and what needs exist.
Answering a few questions can form the basis of your design.
Is your space used more for focused, individual work?
Or do team members need to constantly collaborate and interact?
Perhaps it’s an environment with a high focus on technology and specific equipment.
You need quiet spaces and separate desks for focused work.
For team projects, collaborative workstations and meeting rooms are important.
Also, for technology-focused teams, adequate space for monitors, cabling, and proper ventilation is essential.
- Number of Employees and Frequency of Office Use: The number of people in the office and the number of days people are at work, especially in hybrid models, determine the arrangement, type of furniture, and size of each section.
If space is limited but people work in rotation, you can use shared desks or hot-desking.
- Workflow Patterns and Communication Needs: Does your team need to travel a lot between different parts of the office space?
Is there a lot of communication between departments, or is it better for the departments to be independent?
Examining interaction patterns will help you design a logical layout to increase productivity.
You Might Also Enjoy: Is Office Furniture An Asset Or Expense? 2026 Review
2. Measure Accurately and Create a Floor Plan
One thing that is necessary to answer how to arrange office furniture is creating a floor plan.
Before purchasing office furniture or layout, you should have a thorough understanding of the physical space.
- Dimensions of the Room, Windows, Doors, Electrical Outlets: Determine the length and width of the room, ceiling height, exact location of doors, windows, electrical outlets, network ports, and ventilation systems with a meter or digital tools.
This information will help you determine the exact location of tables, chairs, filing cabinets, and technology equipment.
- Consideration for Irregular Shapes: If your space is irregular, like L-shaped layouts or areas with intrusive columns, you’ll need to plan more strategically to make the most of every corner.
These spaces might seem suitable for specific stations, shelves, or rest areas.
3. Define work zones

Dividing space into specific functional areas increases focus, better interaction, and creates a more relaxed environment.
- Quiet Zones for Focused Work: When arranging your office in 2026, make sure to design a part of the office in a way that is suitable for intellectual activities that require high concentration.
The use of partitions, demountable walls, proper lighting, and noise reduction in this area is essential.
- Collaborative Areas for Teamwork and Meetings: You should design this area in a way that allows employees to interact freely, brainstorm, and have short meetings.
Group tables, workstations, whiteboards, comfortable chairs, and conference equipment are important in these areas.
- Break Areas and Lounge Zones: How to arrange office furniture, having a separate area for rest and re-energizing, such as a small bar, a lounge area with comfortable sofas, or even a green corner with plants, will have a great impact on employee morale.
4. Prioritize Ergonomics and Employee Well-being
In designing the office space of 2026, a forward-looking approach must be taken to create an environment that simultaneously accommodates productivity, health, interaction, and flexibility.
- Importance of Adjustable Desks and Ergonomic Chairs: One necessary thing to answer how to arrange office furniture in 2026 is ergonomic design.
Using adjustable desks, such as sit-stand desks and ergonomic chairs with adjustable height, backrest, and armrests, helps reduce fatigue and physical injuries caused by prolonged sitting.
These features of modern office furniture increase employee focus and comfort throughout the workday.
Correctly adjusting the location of the equipment is also very important.
The height of the monitor should be at eye level, and the keyboard and mouse should be in line with the forearm without putting pressure on the wrist.
These adjustments reduce physical strain and increase productivity.
- Maximize Natural Light and Optimize Lighting: Natural light is one of the most important elements in designing an effective workspace.
Arrange office furniture to make the most of natural light, without creating reflections or glare on the monitor.
Proper orientation of tables relative to windows is crucial in this regard.
You can brighten up the space by using LED lights for precise tasks, along with soft ambient lighting.
Also, adding biophilic designs and using natural plants and quiet spaces for mental rest has a significant impact on mental health and job satisfaction.
- Promote Collaboration and Flexibility: If you want to know how to arrange office furniture in 2026, you should know that modern workspaces should be suitable for both individual focus and group interaction and collaboration.
Using flexible, modular furniture such as rolling tables, folding dividers, and adjustable chairs allows the space to quickly change to suit the needs of the project or team.
While the space is open, there should also be options for privacy.
- Ensure Optimal Traffic Flow and Safety: One of the important principles of office furniture arrangement is the proper flow of movement in the space.
Hallways and walkways should be at least 90 cm wide to allow for easy, unobstructed movement, especially in high-traffic areas such as entrances or around printers and kitchens.
Routes should be simple, unobstructed, and, if possible, direct.
It is also particularly important to comply with accessibility standards for people with disabilities.
5. Proper Arrangement for Future Growth and Changes

Today’s businesses are rapidly evolving and expanding, so office space arrangements must have the flexibility to respond to this dynamism.
Office furniture arrangement and selection should not only meet current needs, but should also consider future prospects.
As team members gradually increase or the type of activities change, the need for new workspaces, more stations, and more diverse collaborative spaces arises.
Modular, movable, and multifunctional furniture allows you to rearrange the space to suit the new team structure with minimal effort and cost.
It is also recommended to consider sufficient space for possible expansions from the beginning when designing routes and distances, so that adding new workstations does not cause the space to become cramped or cluttered.
Flexible design saves you from the need for costly renovations.
This type of office furniture arrangement provides a solid foundation for the sustainable growth and continued productivity of your business.
You Might Also Enjoy: What Are the Best Brands of New Office Furniture in 2026?
6. Coordination of Design and Layout with The Brand
How to arrange office furniture and design your workspace is not just a decorative issue, but a reflection of your brand personality.
Office interior design and office furniture layout should both meet everyday functional needs and convey a clear message about the company’s values, culture, and professional vision to the audience.
Coordination in the arrangement of components leads to the creation of a beautiful and pleasant space, increasing employee job satisfaction, improving visitor experience, and creating a sense of belonging to the environment.
7. Choosing the Right Office Furniture for 2026
In 2026, office furniture choices should be a combination of functionality, ergonomic comfort, alignment with technology, environmental sustainability, and consistency with brand identity.
- Workstations and Desks: When choosing office desks, you should pay attention to the type of use and shape of the space so that you can have the best arrangement.
Benching desks are suitable for large teams and open offices and help save space.
L-shaped desks provide more space for equipment or documents and are ideal for managers or multitasking professionals.
In small or modern spaces, wall-mounted desks are a smart, space-saving choice.
- Office Seating Solutions: For desk workers, ergonomic chairs with adjustable height, lumbar support, and breathable backrests are essential.
When choosing a chair material, breathable or mesh fabrics that allow air to pass through and do not cause sweating during long-term use are very good options for comfort and durability.
- Storage Solutions: To maintain order in the workplace, proper use of vertical storage spaces such as shelves and tall cabinets is essential.
In addition, under-desk drawers, file cabinets, and mobile units are used for quick access and personalization of the space.
- Technology Integration: In 2026, office furniture must keep pace with technology.
Desks with built-in charging ports, such as USB, Type-C, built-in cable management, and the ability to mount equipment, such as monitors or adjustable arms, increase team productivity.
Also, the presence of smart desks and conference tables with automatic height adjustment capabilities, connectivity to conference systems, and even presence detection sensors provides a smarter environment tailored to modern needs.
- Sustainability and Design Aesthetics: One of the core values of workspace design in 2026 is sustainability.
Choosing furniture made from FSC-certified woods, recycled plastics, or eco-friendly materials not only builds positive credibility for your brand but also demonstrates your commitment to a green future.
Common Office Furniture Layout Mistakes to Avoid

Many businesses face problems with productivity, comfort, and space flexibility due to poor layout decisions or ignoring some necessary principles.
1. Over-Cluttering the Workspace
One of the most common mistakes is placing too much furniture, equipment, or decorations in the workplace.
This creates a sense of pressure and suffocation in the space, makes it difficult to move around the environment, and reduces employee concentration.
2. Ignoring Ergonomic Principles
Ignoring ergonomic principles when choosing a chair, desk, monitor, or even lighting can lead to fatigue, physical pain, and reduced employee productivity.
Compliance with ergonomic standards is not a choice, but a necessity for the long-term health of your workforce.
3. Neglecting Traffic Flow
Arranging office furniture without considering easy access causes internal traffic, employee confusion, and disruption to the work process.
The workspace should have a fluid flow so that employees can access different spaces without obstacles and quickly.
4. Poor Lighting Choices
Insufficient, inappropriate, or distracting lighting is another common mistake.
The workspace should be arranged so that employees receive sufficient natural light along with artificial light.
5. Lack of Flexibility for Future Growth
Failure to anticipate team growth, changes in project types, or increased staffing can force you to undergo costly and time-consuming redesigns.
Flexible design and the use of modular furniture are smart solutions for adapting to future changes.
Conclusion
Designing a modern, functional, and comfortable office space in 2026 is an impactful decision for business success.
As discussed in the 2026 Office Furniture Arrangement Guide, proper layout is not limited to just placing desks and chairs, but is the foundation for productivity, mental health, and effective interaction among team members.
Now that you are familiar with how to arrange office furniture, you know that every choice in design and layout directly affects employee satisfaction and the efficiency of the office.
Looking to the future, office design trends are moving towards a combination of sustainability, technology, and adaptive design.
Organizations that look at their space layout with a forward-looking vision starting today will operate more efficiently and create an environment that will grow with them.
Now is the perfect opportunity to rethink your workspace.
By connecting with the Collaborative Office Interiors team, you can take the first step toward designing an environment that is perfectly aligned with your personal needs and organizational goals.

John Ofield is the owner of Collaborative Office Interiors. Houston’s trusted source for modern and commercial office furniture, office cubicles, demountable walls, office desks and tables, and complete workspace solutions. With more than 40 years of experience, he combines deep product knowledge with hands-on space-planning expertise to create ergonomic, productivity-focused work environments for businesses across Southeast Texas.


