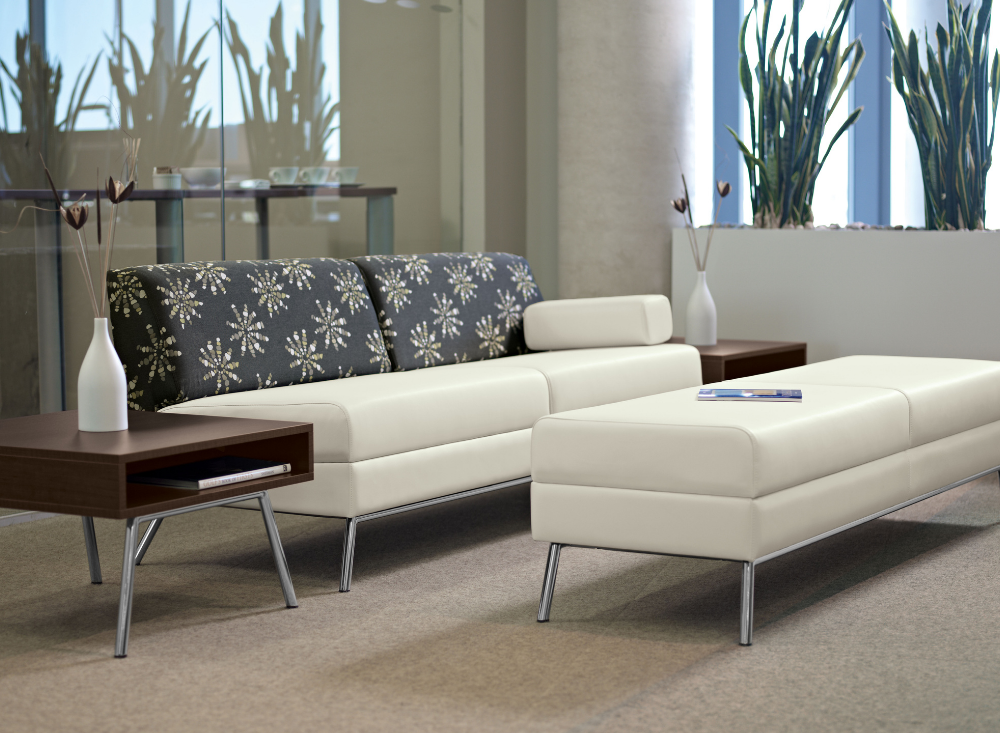How Covid-19 Is Changing The Future Of Healthcare Design

Over a year into the Covid-19 pandemic, we have gained valuable insight into how the disease spreads. Fortunately, we use this knowledge to reduce viral transmission as people return to the office, schools, and other activities. However, there is one area of life that has remained open throughout the crisis – healthcare. These essential workers have been tirelessly serving their communities, often at great risk to themselves. Proper healthcare design is crucial to protecting both the patients and medical staff. Let’s take a look at some key points in the changing design and what that means for the future.
Short Term Design Changes Become Long Term Design Changes
Initially, hospitals and healthcare offices reacted quickly to create maximum safety. They implemented design layouts that reduced contact between patients (and between staff). Standard patient rooms became isolation beds. Waiting in cars became preferred to waiting rooms. Triage was assigned to pop-up tents outside. Even staff lounges saw changes with strict schedules and capacity limits. Jobs that could be done from home moved to remote working status.
As time goes on, we realize these measures will need to continue for some time. Healthcare design changes are becoming more refined and permanent. What will that look like?
Continued Adaptation
Above all, we continue to see creative and ingenious ways that healthcare environments adapt. Since hospitals and healthcare offices operate on an ongoing basis, many will choose to modify their current spaces instead of moving or performing heavy renovation. This may include:
- Conversion of rooms to storage for new required equipment
- Increasing the amount of touchless technology
- Replacing porous furniture with easy to disinfect pieces (like the Wind Linear series)
- Using bioicidic furniture (like the Copper Mesh collection from Via Seating)
- Installing acrylic germ barriers in waiting areas, check out, or other locations like cafeterias
- Adding standalone HEPA air purifiers
- Finally, building an addition may be necessary.
New Construction Changes
Unlike the renovations and layout overhauls happening in existing hospitals and healthcare offices, new construction will incorporate these changes right from the start. Therefore, the architects and designers of 2021 prioritize the CDC’s guidelines for healthcare settings. Largely this includes social distancing requirements and hygiene measures. Building designs of the future also incorporate some less noticeable choices like higher ceilings and better ventilation. In addition, we will see functional changes like more storage for PPE (personal protective equipment) and flexible rooms. Overall, healthcare providers saw a need for more versatile spaces to be used as overflow, isolation, or waiting areas.
Quality Products For Any Budget
Collaborative Office offers a wide range of products with applications in the healthcare setting. We expect to see the design changes implemented now last for many years to come. Moreover, investing in longer-term, flexible solutions now can save you time and money down the road. Our expert team can help you adapt your current space with modern and functional, durable pieces. Plus, we work within your budget to get you the most value for your investment. Request your consultation today. We look forward to serving you.

John Ofield is the owner of Collaborative Office Interiors. Houston’s trusted source for premium office furniture, office cubicles, demountable walls, office desks and tables, and complete workspace solutions. With more than 40 years of experience, he combines deep product knowledge with hands-on space-planning expertise to create ergonomic, productivity-focused work environments for businesses across Southeast Texas.

