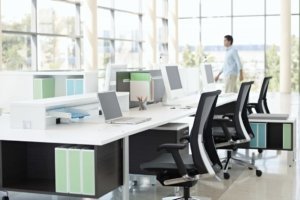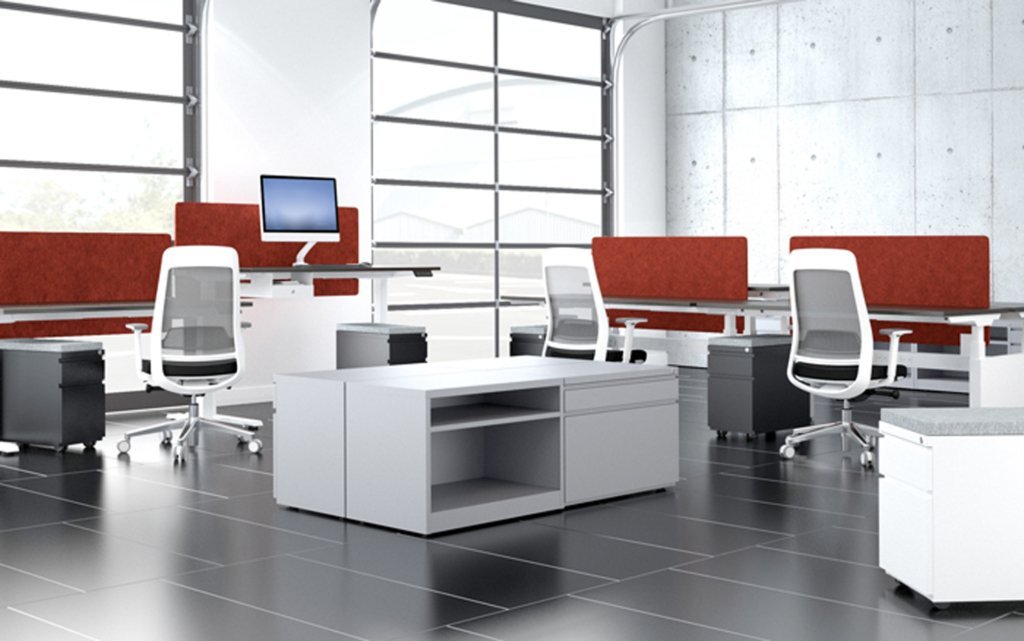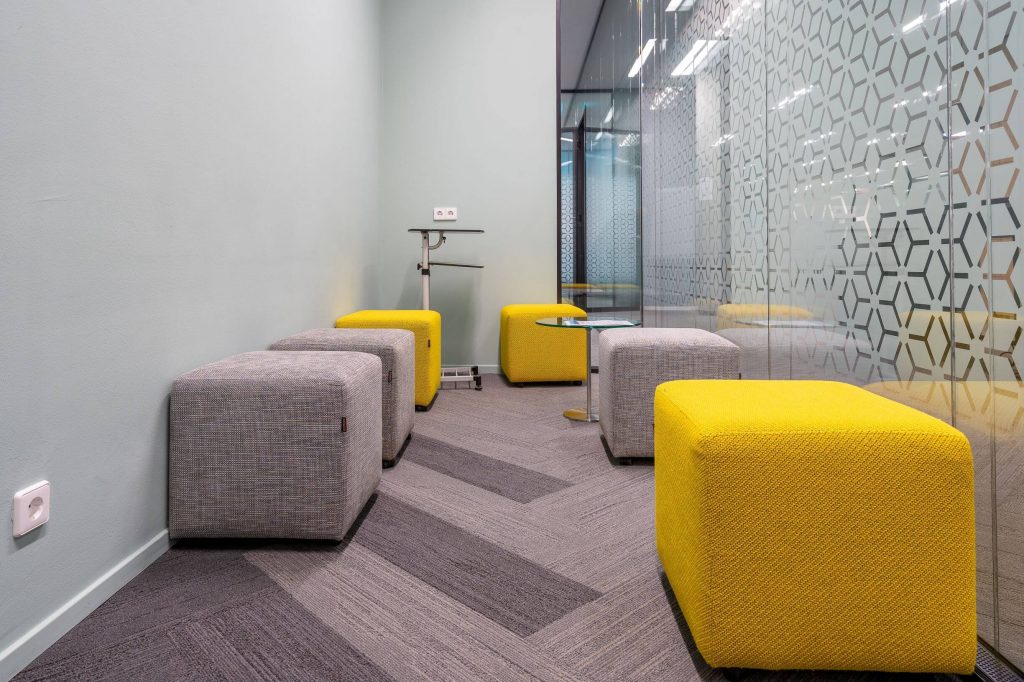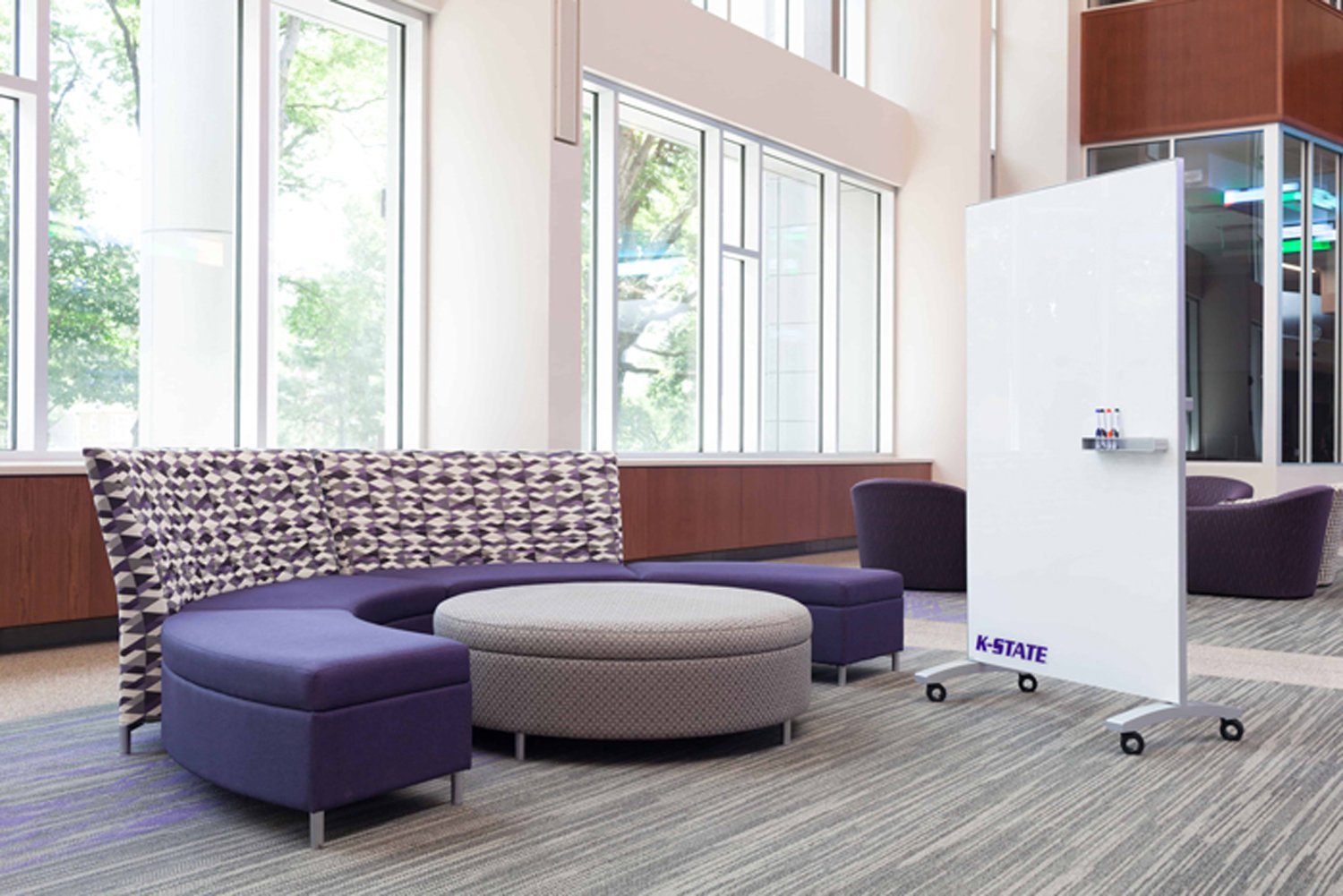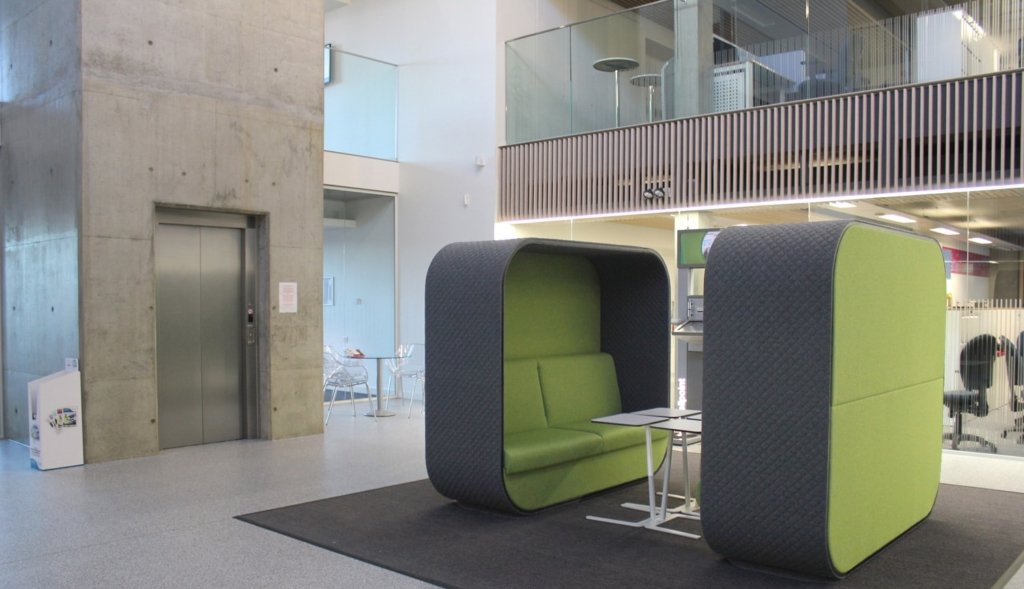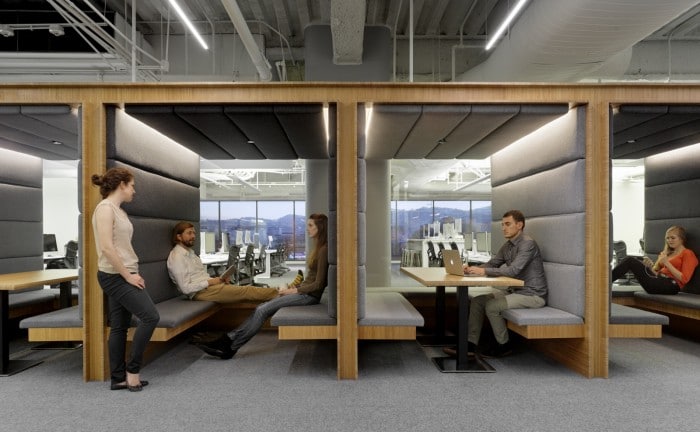Top 10 Functional Office Designs in 2026

In 2026, office design has become a main factor in increasing productivity, employee satisfaction, and attracting new talent.
Companies have realized that if the work environment is not functional and practical, it both reduces the efficiency of teams and can jeopardize the physical and mental health of individuals.
But what is meant by “functional office design”?
In today’s sense, functional design means a space that can meet different work needs simultaneously, such as individual focus rooms, team collaboration spaces, smart technologies, and green and sustainable design.
Such an office should be flexible, well-equipped, and motivating.
In this article, you will learn about 10 examples of the most practical office designs in 2026, so that you can ultimately make the best choice for your work environment with knowledge.

1. Ergonomically Designed Workstations and Well-Being Focus
One of the main principles of functional office design in 2026 is to pay attention to the health and well-being of employees.
A healthy work environment is a necessity for increasing productivity and employee retention.
In this type of design, ergonomic and modern office furniture Houston has a special place.
Employee comfort and wellness are the primary focus of ergonomics.
Ergonomic office chairs Houston support your employees in a neutral position that reduces eye strain, back pain, and helps to minimize injury from repetitive movements.
Also, office desks with adjustable height play an important role in preventing skeletal injuries and fatigue caused by long working hours.
An ergonomically designed desk should support computers, monitors, and other necessary equipment in such a way that it does not undo the benefits of the ergonomic design.
Along with that, the use of natural light, healthy ventilation, air-purifying plants, and small spaces for relaxation or meditation allows employees to experience a calm, motivating, and yet efficient environment.
The combination of these elements shows that health-focused design can significantly improve work quality and job satisfaction.
You Might Also Enjoy: What No One Tells You About Buying Office Furniture in Houston
2. Designated areas
Providing your teams with a range of designated areas for quiet time, collaboration, meetings, chance encounters, and socializing addresses the way we work today.
Varied environments spark creative thinking and encourage spontaneous collaboration, turning casual conversations into meaningful interactions that lead to innovation.
3. Meeting, huddle, and conference rooms
Meeting, huddle, and conference spaces are an important part of functional office design in 2026.
Space needs to be provided for collaboration, whether it’s an ad hoc meeting between two team members, a brainstorming session that includes the whole team, or a presentation to the C-suite. These areas should be placed dynamically, encouraging their use, whether planned or spontaneous.
Using these spaces enables teams to make decisions quickly, share ideas, and be more productive, ultimately turning the office into a flexible and functional environment.
4. Task-specific areas
Grouping employees together who do similar tasks makes it much easier to accommodate their needs effectively. For example, by placing admin services close to the reprographics room, it will facilitate and streamline their workflow. Sales and marketing should be located nearby as their work goes hand-in-hand.
5. Sustainable and Eco-Material Offices
Sustainable and eco-friendly offices emphasize the use of recycled and healthy materials, reducing energy consumption, and preserving the environment.
This design uses low-VOC paints to reduce harmful gas emissions, recycled furniture and materials, and energy-efficient lighting and ventilation systems.
Such offices both reduce negative environmental impact and contribute to the health and well-being of employees, as harmful chemicals and pollutants are minimized.
This type of design is one of the main trends for functional office designs in 2026, especially for companies that value sustainability and social responsibility.
You Might Also Enjoy: How to Optimize Office Space in 2026: 8 Ways
6. Smart Tech Integration and Sensor-Driven Workspaces
Smart, sensor-based workspaces use Internet of Things (IoT) technologies to optimize the office environment.
In this design, lighting and temperature are automatically adjusted, presence sensors detect space occupancy, and meeting rooms are intelligently reserved and managed.
Such offices not only save energy and reduce costs, but also improve the user experience of employees, and people can work in a comfortable and optimal environment without worries.
This type of design is very practical for companies that value high productivity, flexibility, and smart use of space, and is considered one of the popular functional office design trends in 2026
7. Flexible Modular Workspaces
Flexible modular workspaces are designed to include changeable furniture and equipment, allowing companies to quickly rearrange their spaces to suit the needs of different teams or projects.
In this design, movable partitions and demountable walls easily divide or open up spaces, modular furniture can be moved and reshaped, and reconfigurable areas can transform from a space for group collaboration to a space for individual focus.
This type of functional office design has many benefits, including increased flexibility, the ability to quickly expand teams without the need for a complete office renovation, optimizing space utilization, and reducing fixed costs.
Flexible modular workspaces are especially suitable for project teams, startups, and offices that face rapid team or project changes.
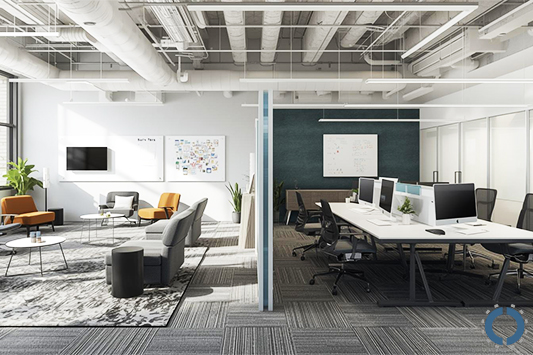 8. Hybrid “Team + Focus” Layouts
8. Hybrid “Team + Focus” Layouts
Hybrid design, another functional office design trend in 2026, divides the office space into areas for group collaboration and areas for silence and individual focus.
In this model, employees can choose between group work, team meetings, and independent work, without their performance or focus being reduced.
Some of the prominent office furniture of this design include Touchdown, Hot Desking, and Team Hubs desks.
This type of arrangement is especially useful for companies that have a hybrid work model and implement a combination of in-person presence and remote work, and it helps increase employee productivity and satisfaction.
9. Biophilic and Green Office Design
Biophilic and green office design focuses on creating a connection between the workplace and nature, using natural elements such as green walls, indoor gardens, large windows, natural light, water features, and natural materials to create a calming environment.
The goal of this design is to make the work environment healthy, energizing, and inspiring.
According to research, the presence of plants and natural light in the workplace reduces stress, improves concentration, and increases employee productivity.
In addition, green offices help create a sense of belonging and employee satisfaction and transform the workplace into an attractive and pleasant environment for team interaction and creativity.
You Might Also Enjoy: Top 8 Office Furniture Rental Companies In Houston
10. Acoustic Pods and Phone Booths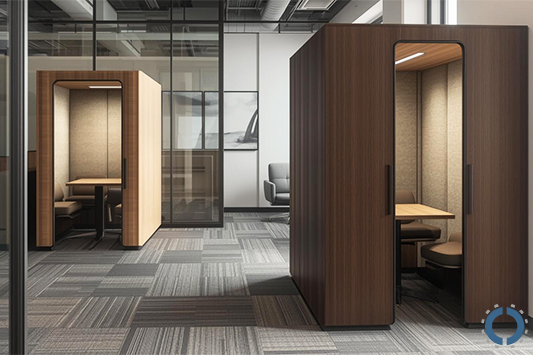
Another functional office design solution is the use of acoustic pods and telephone booths.
These acoustic pods are small, soundproof spaces designed for individual focus, phone calls, or online meetings.
These spaces create a quiet and private environment in the heart of a busy office due to their use of soundproof materials and compact design.
In offices that have open spaces and are noisy or have a lot of traffic, such pods and booths help employees focus on their work without distractions or have important conversations in a professional environment.
Using these pads increases productivity and concentration and also reduces stress caused by environmental noise.
This type of design is a very practical and cost-effective option for modern companies, busy offices, and even startups that need a quiet space for business calls.
Conclusion
In 2026, office functional design, performance, flexibility, and employee well-being will play a central role in the success of organizations.
All of these designs are implemented with the aim of increasing productivity, enhancing the work experience, and creating a motivating environment.
The right choice of any design type depends on the team’s needs, work model, and organizational culture, and combining multiple approaches can yield the best results.
Given the practical 2026 trends we mentioned in the article, companies can invest wisely to create offices that are both attractive to employees and tangibly improve organizational performance.
The bottom line in office design is this: no matter what industry you are in, your employees need to concentrate, share ideas, work in teams, and choose their workspace based on the task that needs to be accomplished.
Designing your office with functionality in mind ensures happy employees and a prosperous future.
If you would like to learn more about making your office design more functional with our furniture office space planning service, we’d love to help. Reach out today to set up a consultation.
FAQs
- How can we maintain privacy in open and flexible spaces?
To maintain privacy in open spaces, movable partitions, demountable walls, acoustic pods, telephone booths, and ergonomically designed, semi-enclosed furniture can be used.
Also, creating special zones for silence and concentration alongside group collaboration spaces helps ensure that employees have a private and quiet environment when needed.
- What are the corporate office design trends for 2026?
The most important corporate office design trends in 2026 include hybrid spaces, modular furniture, biophilic and green design, the use of smart technologies, acoustic pods for concentration, and health-oriented ergonomic furniture.
- What are the smart office trends for 2026?
Smart offices in 2026 will be designed based on Internet of Things (IoT) connected technologies and digital tools.
The most important trends include smart lighting and ventilation systems, presence sensors for optimal space management, online meeting room booking, electrically adjustable desks, and the integration of digital collaboration tools.
- Is functional design expensive?
It may cost more initially, but it is cost-effective in the long run due to increased productivity and reduced overhead costs such as employee absenteeism or frequent renovations.
- How can we figure out which design is best for our company?
The best choice can be made by examining the team’s needs, in-person or hybrid work model, budget, and organizational culture.

John Ofield is the owner of Collaborative Office Interiors. Houston’s trusted source for modern and commercial office furniture, office cubicles, demountable walls, office desks and tables, and complete workspace solutions. With more than 40 years of experience, he combines deep product knowledge with hands-on space-planning expertise to create ergonomic, productivity-focused work environments for businesses across Southeast Texas.

