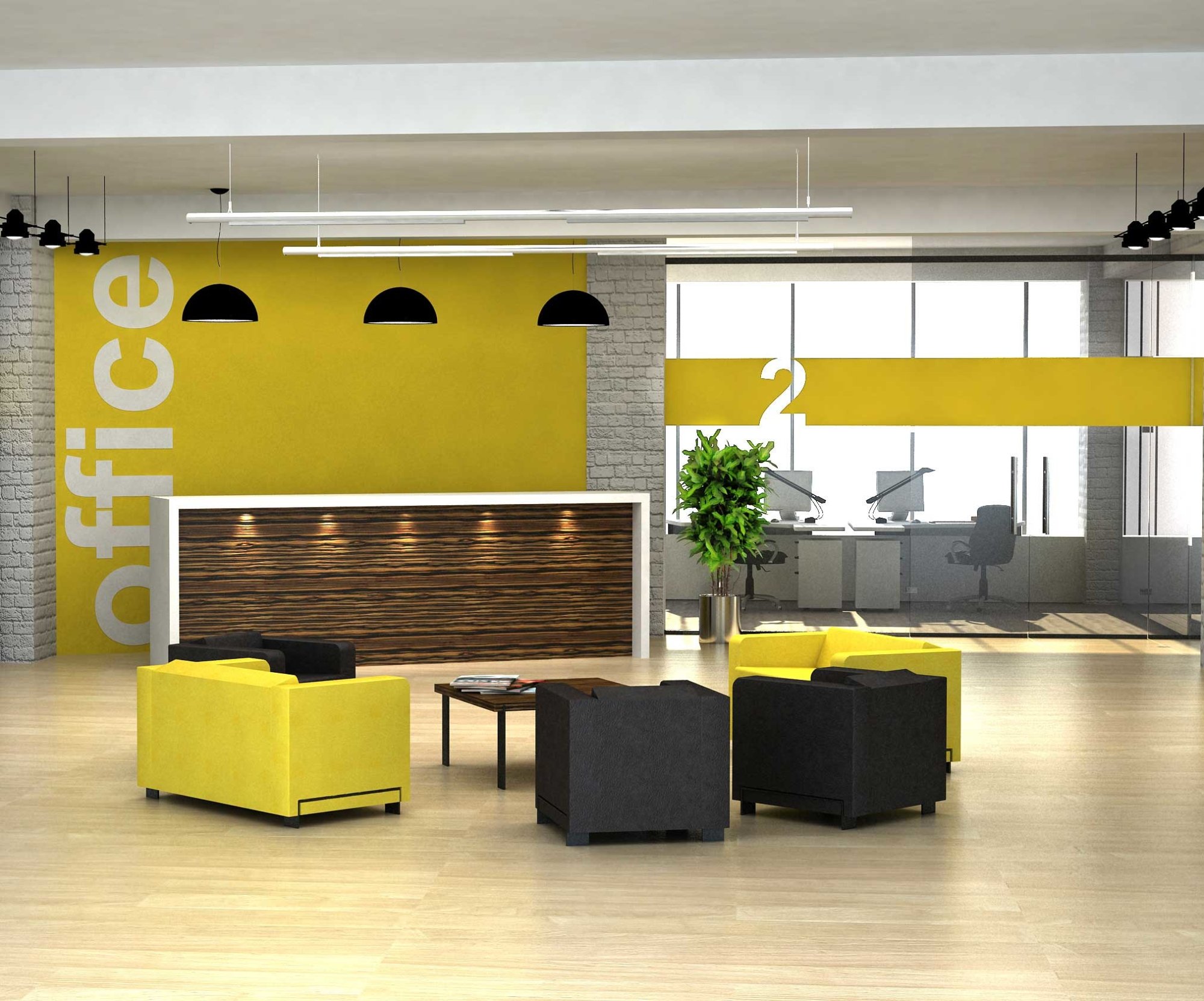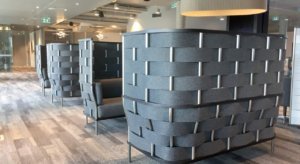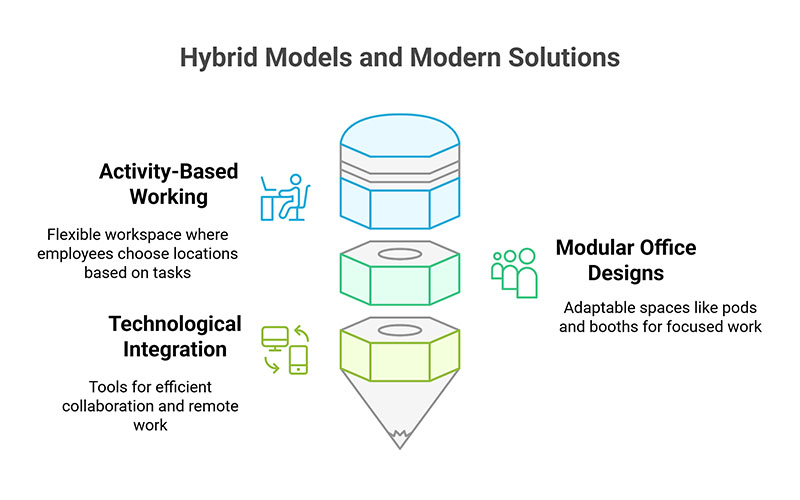What is Better: Private Offices or Open Space in an Office?

One of the most challenging decisions for business owners today is designing a workspace and choosing between private and open-plan offices.
They know that the workspace model can have a huge impact on employee productivity and job satisfaction.
Each of these designs has its advantages and disadvantages.
But the question is, what is better: private offices or open space in an office?
Private offices offer privacy, reduced distractions, and support focused work, while open spaces encourage collaboration, flexibility, and team interaction.
The best choice depends on your company’s culture and work style, often benefiting from a hybrid approach that balances privacy with open communication.
So, as a manager, you need to ask yourself: Are employees more productive in a quiet, autonomous space or an open space that fosters communication, interaction, innovation, and collaboration?
While proponents of private offices emphasize the importance of focus and privacy, advocates of open-plan offices talk about the benefits of direct communication and teamwork.
In this article, we will take a close look at the advantages and disadvantages of each of these two types of work environments to help businesses make an informed decision tailored to their specific needs.
What Is a Private Office?
Private offices usually have independent and separate workspaces, and each section is assigned to one employee.
These sections are separated from other parts of the work environment by walls and doors.
Private Office vs. Open Space, where multiple employees work in a shared space, in private offices, each employee, or sometimes each manager or small team, has their own separate space, allowing for focus, privacy, and better time management.
Private offices or independent workspaces can give employees a better chance of focusing on their work without persistent distractions.
Collaboration, however, becomes more limited, and company culture can suffer.
In addition to creating privacy, the presence of physical boundaries significantly reduces noise and distractions for employees.
In these spaces, employees usually benefit from personal work equipment and office furniture Houston that only belongs to them.
This factor makes people feel more ownership of the work environment.
Some businesses and industries prefer private offices over open spaces due to the nature of their work.
For example, senior managers and organizational decision-makers often need a space that allows for confidential meetings, strategic conversations, and focus on big decisions.
What Is an Open Space Office?
Open-plan offices are a type of workspace design in which walls and physical barriers between employees are minimized or eliminated.
The open office plan, on the whole, lacks cubicles and private offices.
Employees usually sit close to each other in a single shared space.
This open design allows office workers to communicate spontaneously, which can often be both good and bad for your company.
The main goal of this design is to create a dynamic, flexible, and collaborative environment, which is becoming more common, especially in creative companies, startups, and teamwork-based businesses.
The main reasons for the popularity of open-plan offices in these companies are that this trend has included reducing construction and operating costs, saving space, and promoting an open and collaborative organizational culture.

Advantages of Open Offices
- Encourages Collaboration: One of the biggest benefits of open-plan offices is increased interaction and collaboration between employees.
In this type of layout, there are no physical barriers such as walls, cubicles, or closed doors, which allows colleagues to communicate easily with each other.
This physical proximity increases spontaneous interactions, enables rapid sharing of ideas, and speeds up the problem-solving process.
- Cost-Effective: Choosing open-plan offices usually costs business owners less for design, construction, maintenance, and management.
Because separate walls and spaces are not created for each employee or team, the overall space used becomes more efficient, and costs such as energy consumption, ventilation, lighting, and equipment will be lower.
With the right layout, you can accommodate more employees in a given space without having to increase the floor area.
- Flexibility: Another important advantage of open offices is the ability to change the layout and adapt to the different needs of teams and projects.
Due to the lack of fixed walls, managers can change the space quickly and at minimal cost.
This flexibility is very useful for organizations that are growing or have diverse projects that require variable layouts.
- Effective communication with managers: One of the major benefits of open-plan offices is the increased transparency in working relationships and daily, unmediated interactions between managers and employees.
In these types of environments, managers are usually in the same general workspace or sit close to team members, rather than in closed or separate rooms.
More natural light: In open spaces, one of the significant benefits is the increased access to natural light.
Because these spaces typically do not have tall walls, closed rooms, private cubicles or large dividers, sunlight can easily flow throughout the environment and reach different parts of the space.
Disadvantages of Open Offices
- Noise and Distractions: One of the challenges of open offices that negatively affects employee productivity is the high level of environmental noise.
When there are no walls or soundproof dividers, the sounds of phone conversations, colleagues talking, typing, doors opening and closing, and even footsteps easily spread throughout the space.
This constant noise can reduce employee concentration and negatively impact the quality of intellectual or analytical tasks.
- Lack of Privacy: In open offices, it is much more difficult to create or maintain personal and professional privacy, as desks are shared or spaces are designed without walls or with short dividers.
In these spaces, private conversations, confidential calls, or work on sensitive documents can easily be overheard or viewed.
People may feel like they are constantly being watched or unable to focus on their work without being disturbed, which is especially problematic for roles such as HR, finance, consultants, or managers.
- Employee Satisfaction: Lack of personal space, high noise, and lack of control over the surrounding environment may lead to decreased job satisfaction in employees.
In open offices, the sense of belonging to the organization is lost, and some may find the environment stressful, unstable, or chaotic.
Also, employees who value having boundaries between work and personal space may feel unmotivated in such an environment.
- Health concerns: In open workspaces, the possibility of transmitting diseases and viruses increases due to the proximity of employees to each other and the shared use of equipment.
Shared desks, doorknobs, printers, and other frequently used surfaces can become breeding grounds for germs.
This is especially worrying during outbreaks of infectious diseases such as influenza or coronavirus.
- Higher stress levels: Working in open environments can lead to high stress levels among employees due to reasons such as constant noise and frequent interruptions.
In such an environment, people may constantly feel like they are being watched or not have enough time for mental recovery.
In the long term, these conditions can negatively impact employees’ mental health, performance quality, and job satisfaction.
“While the open layout is feasible for some industries, workers need zones dedicated to minimizing distractions.” “Often, this style of office layout amplifies the negative effects of overcrowding, as finding a quiet moment to compose emails and reports or make phone calls can be a challenge.”
Bill Himmelstein, CEO of Tenant Advisory Group
Advantages of Private Spaces

Private offices offer numerous benefits for businesses looking for an environment that is easy to manage and control.
Next, we will examine the benefits of a private space.
- Enhanced Privacy: One of the biggest benefits of private offices is the high level of privacy they provide.
These types of spaces are very suitable for businesses that deal with sensitive information.
The presence of doors and separating walls allows conversations to be held in complete confidentiality.
Also, employees who are responsible for performing high-focus tasks can attend to their duties without interruption.
- Reduced Distractions: In private offices, despite the presence of dividing walls, the level of environmental disturbances is much lower than in open spaces.
The absence of environmental noise, conversations, or frequent movement of others around allows employees to focus more on their work, especially on tasks that require precision, attention, and mental focus.
- Personalization: In private offices, employees have the opportunity to customize their workspace according to their tastes, needs, and work style.
This sense of ownership and control over the environment makes you feel more comfortable at work and helps increase motivation, job satisfaction, and even a sense of belonging to the workplace.
- Management of Personal and Professional Affairs: In private offices, employees have the opportunity to manage their personal affairs more privately, such as making essential family calls, checking personal emails, or taking moments to focus and relax, without others knowing or feeling disturbed.
This psychological and physical separation between work and personal space helps create a better balance between work and personal life, thereby increasing job satisfaction.
- More Professional Meetings with Clients: Having a private office allows you to hold meetings with clients or business partners in a calm, orderly, and formal environment.
This type of atmosphere conveys a sense of trust, seriousness, and professionalism to the audience.
- Increased level of security: In private offices, due to the presence of physical boundaries, greater security can be provided for the storage of sensitive information, documents, and equipment.
In a private office, people can lock doors, store valuable equipment in secure drawers, and have important conversations in peace and confidence.
Disadvantages of Private Spaces
- Limited Collaboration: One of the biggest disadvantages of private offices is the reduced interaction and collaboration between team members.
When each individual or group works in a separate space, opportunities for informal communication, spontaneous conversations, and the rapid exchange of ideas and information are significantly reduced.
- Higher Costs: Private offices are usually more expensive than open spaces.
Each employee or small team needs a dedicated space, which requires more resources such as space, furniture, office equipment, ventilation and lighting systems, and separate maintenance costs.
- Potential Hierarchical Barriers: In private offices, hierarchical structures within the organization are usually intensified.
When some employees work in private offices with closed doors and others are located in shared environments, this may demonstrate a kind of status difference.
- Low Efficiency in Space Use: In private offices, more space usually needs to be allocated to each employee.
For this reason, in organizations facing space constraints, using open offices can be a more efficient and economical option.
- Reduced flexibility: Private offices typically lack the flexibility to quickly adapt to changes in team size.
Expanding or reducing staff numbers in such spaces often requires redesigning, relocating, or even creating new spaces, which can be time-consuming and costly.
Many companies have quickly found that when privacy is absent from the workplace, so is productivity. With a lack of private space deal with personal issues, if someone is upset or stressed, it will inevitably distract the entire team. Furthermore, employees may be less willing to take risks when their peers are there to watch them fail.
Hybrid Models and Modern Solutions
Faced with the challenges of open or private office layouts, many businesses are turning to hybrid models.
With this approach, it is possible to combine the benefits of both styles and, at the same time, create a flexible, functional environment that is tailored to the diverse needs of employees.
Per the Gensler U.S. Workplace Survey for 2019, over 77% of employees desire work environments having key features from both open and private office plans.
For your employees to realize their best work, your workspace should include different rooms and spaces that will meet their diverse needs.
Try to focus on the nature of the daily tasks in your business. What environment will best suit the various types of workers whom you employ and the jobs they complete?
Starts with understanding your office culture and how your employees work, and then plan the office space around that, including design and construction.
Speak with a designer about the most suitable layout for your team.
Are your workers often engaged in group projects, requiring constant communication?
Ask your employees what they have to say, letting them know they have a say in the matter, and that their individual situations and job functions will be considered in the decision.
The following are three key solutions in this regard:

1. Activity-Based Working – ABW
The ABW model is designed based on the idea that no space is permanently assigned to an employee, but rather employees can choose the appropriate location depending on their type of activity.
This method creates high flexibility in the workplace, increases the sense of ownership and freedom of action among employees, and increases productivity compared to traditional methods.
2. Modular Office Designs
As the popularity of open-plan offices increases, the need for temporary and flexible spaces has also increased.
For this reason, the use of modular designs such as office pods, acoustic booths, and quiet zones has rapidly expanded.
These spaces are usually designed with soundproof walls and allow for calm and focused work in an open office space.
Such designs allow employees to quickly adapt their work environment to their needs, without having to leave the office or use personal space outside the workplace.
3. Technological Integration
In hybrid workplaces, technology plays a big role in making things easier.
Tools like desk booking systems, space management apps, team collaboration platforms, and project management software help employees work effectively and harmoniously both in the office and remotely.
Making the Right Choice for Your Organization
1. Assessing Needs
To be able to choose the best type of workspace, you need to understand the specific needs of your business and employees.
The criteria for this assessment can be the type of company’s operations, the structure of teams, the type of employee duties, and the level of need for focus or collaboration.
At this stage, analyzing data, identifying daily work patterns, and also considering past experiences will be very useful.
2. Employee Feedback
Workspace design is one of the important and influential factors in job satisfaction and organizational culture.
Therefore, when choosing the type of space, you should use employee feedback through surveys, brainstorming sessions, or even individual conversations.
Ignoring employee needs and perspectives can lead to dissatisfaction, reduced productivity, and even job abandonment.
3. Scalability and Flexibility
Every organization must be prepared to grow and adapt to new conditions.
The design of the workspace should be such that it can easily adapt to an increase or decrease in staff, a change in team structure, or the introduction of new technologies.
Using hybrid models, modular offices, or multi-purpose workspaces allows organizations to respond to changes quickly and cost-effectively.
So, try to choose the best design considering the changes your business will make in the future.
Conclusion
Today’s businesses are dynamic and constantly changing, and designing a workspace in such a situation is a strategic decision that affects productivity, job satisfaction, and organizational growth.
In this article, we examined the pros and cons of different workspace models, including private offices, open plan, and hybrid solutions such as hybrid models and modular design.
We also emphasized the importance of factors such as privacy, teamwork, cost, flexibility, and employee well-being.
Ultimately, we learned that there is no one-size-fits-all solution for all businesses, and the right choice depends on your organizational culture, team size, type of activities, and long-term business goals.
Companies that carefully assess employee needs and incorporate their feedback into space design have a better chance of creating an environment that is both inspiring and efficient.
If you also want to have an office that meets your business needs and experience high employee productivity and satisfaction, you should take a second look at your current workspace.
To create such a space, simply contact our experienced experts at Collaborative Office Interiors and align your workspace with the future.

John Ofield is the owner of Collaborative Office Interiors. Houston’s trusted source for modern and commercial office furniture, office cubicles, demountable walls, office desks and tables, and complete workspace solutions. With more than 40 years of experience, he combines deep product knowledge with hands-on space-planning expertise to create ergonomic, productivity-focused work environments for businesses across Southeast Texas.


