Tips to Plan a Collaborative Office Furniture space
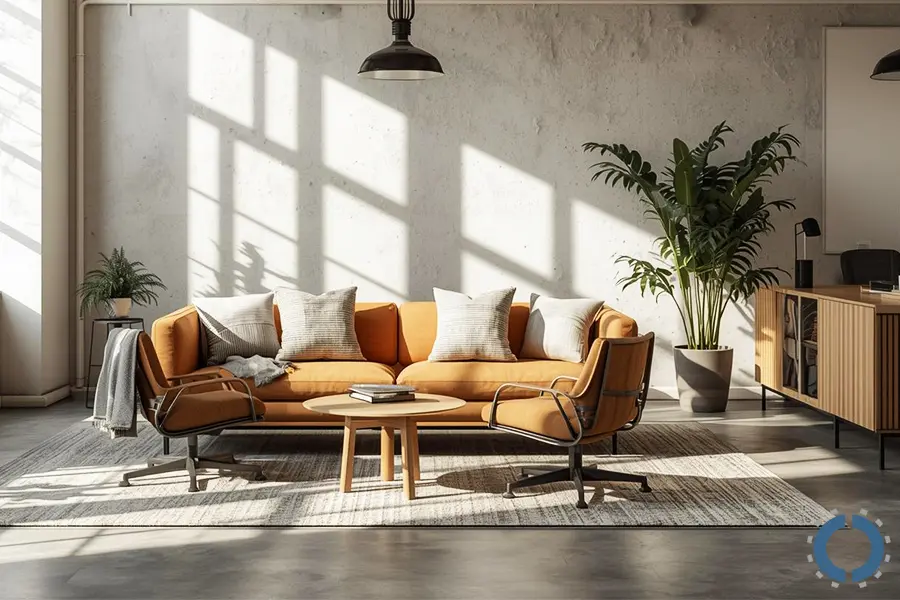
Tips to Plan a Collaborative Office Furniture Space
If you walk into most offices today, you’ll notice that there are no longer separate desks or fixed chairs.
Teams are constantly discussing, brainstorming, and working together.
But the reality is that without the right space, collaboration is difficult to form.
Collaborative office furniture is a tool for building comfortable communication and workflow between employees.
For this very reason, many businesses seek out companies that offer office interior design services.
When desks are movable and the space is flexible, collaboration becomes a natural part of the workday.
Everyone talks about increasing productivity, but in practice, a space designed for collaboration means conversations that reach decisions faster and ideas that take shape at shared desks instead of getting lost in emails.
The goal of this article is to learn how, with proper planning, you can design your office furniture and layout in a way that truly facilitates collaboration.
If you’re looking to turn your office into a place of interaction rather than a place to work, this article is the right place to start.
Let’s take a look at tips to plan a collaborative office furniture space!
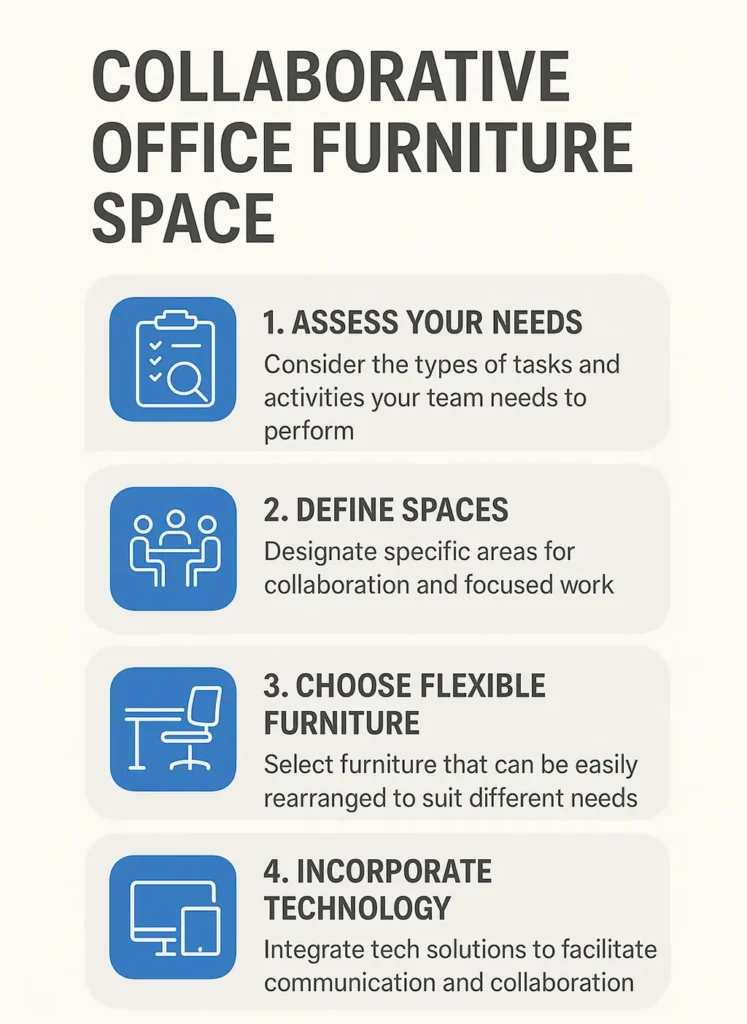
Understand Your Workplace Needs and Goals
- Reviewing workflow, team structure, and communication patterns: Before you start choosing collaborative office furniture and layout, you need to understand exactly what your workspace needs and what your organization’s goals are for designing the space.
This step is the most fundamental part of designing a collaborative space, and without it, the rest of the decisions will likely be ineffective or even problematic.
At this stage, the first step is to review the workflow, team structure, and communication patterns.
You need to examine what processes are performed on a daily basis and which teams are interdependent.
Also, analyzing how employees communicate with each other, whether through in-person meetings, emails, or phone calls, and identifying weak points in collaboration, will help you design the collaborative space and furniture according to the real needs of employees.
- Collecting feedback from employees and stakeholders: The next step is to gather feedback from employees and stakeholders.
No one can describe the daily needs and problems in the workplace better than the teams themselves.
- Determine what collaboration means to your company: It is also important to define organizational goals regarding collaboration.
Do you mean just short team meetings or working together on projects for several days?
What behaviors do you want to be encouraged in the environment, and what behaviors do you want to be restricted?
- Constraints analysis: On the other hand, any real design must be compatible with existing constraints such as budget, office space, structural constraints, and acoustic issues.
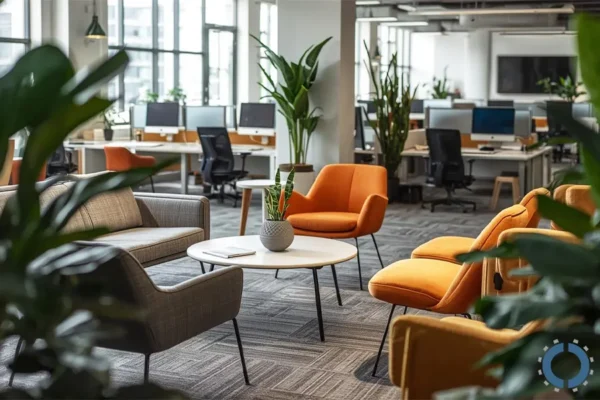 Key Principles and Design Concepts
Key Principles and Design Concepts
- Balance Between Open and Closed Spaces: A successful collaborative office combines both open and closed spaces.
Open spaces make it easier to interact and exchange ideas between teams, but without private spaces such as office cubicles, it won’t be easy to focus and complete individual tasks.
- Space division: The plan of a collaborative office furniture space should be based on the different activities of the employees.
Zoning for focus and individual work, quiet areas for short conversations and brainstorming, social spaces for informal interaction, and finally, group collaboration spaces should be identified and separated.
- Flexibility and adaptability: One of the important principles in designing collaborative offices is the ability to change and adapt the space to the changing needs of teams.
The use of modular furniture, movable tables and chairs, demountable walls, and movable partitions allows the space to be quickly redesigned for short-term projects or different teams.
- Acoustics and privacy: The use of sound-absorbing partitions, personal pods, and phone booths allows employees to focus while still maintaining social interaction in a noisy, collaborative environment.
- Technology integration and power and connectivity planning: Careful planning for access to power, USB ports, high-speed Wi-Fi, and video equipment for online meetings is an important principle in planning a collaborative office furniture space.
Selecting the Right Office Furniture for Collaborative Spaces
Modular Desks and Work Systems
One of the most essential office furniture for designing a collaborative space is modular office desks and work systems.
These desks are movable and adaptable to the needs of teams, allowing them to change the office layout quickly.
Using collaborative desks and benching systems helps team members work together easily and share ideas.
Shared Desks, Huddle Spaces, and Team Pods
For short-term collaboration and quick team meetings, coworking desks and huddle spaces are very important in planning a collaborative office furniture space.
These spaces are usually small and comfortable, helping teams make decisions quickly without having to hold long meetings.
Team Pods are also a good option for small groups that need to focus and interact simultaneously.
Soft Seating and Lounge Areas for Informal Collaboration
Lounge areas and soft seating provide an informal environment for conversation, brainstorming, and friendly interaction between employees.
Placing couches, comfortable office chairs Houston, and small tables in these areas allows people to interact and freely brainstorm creative ideas without the stress and pressure of a formal environment.
Pods and Private Spaces for Focus or Call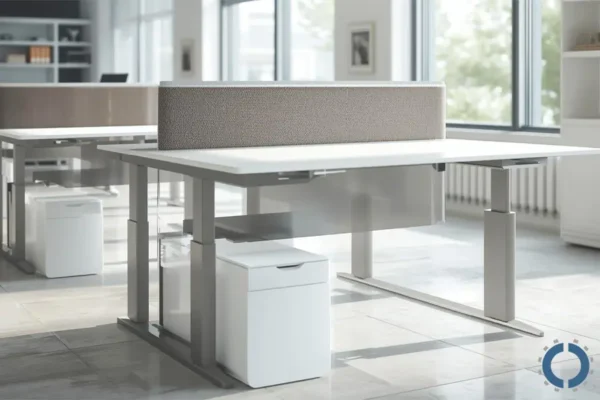
In planning a collaborative office furniture space, pods and private spaces allow employees to work without disturbing others when they need to fully concentrate or make phone and video calls.
These spaces are usually small, quiet, and soundproofed.
Movable Storage Solutions
You can help teams keep their workspace organized and flexible by using shelves, cabinets, and mobile storage elements that can be easily moved around.
This type of equipment also allows for quick changes in layout and adaptation of the space to different projects and needs.
The Impact of Light on Collaboration in the Workplace
In planning a collaborative office furniture space, lighting is one of the main factors in shaping work behaviors and interactions between employees.
Properly designed lighting energizes the space and fosters a sense of freshness and connection among employees.
Since natural light has the greatest impact, access to windows and the use of an open layout allow daylight to spread throughout the environment and increase the energy of the space.
On the other hand, the use of artificial light should also be aimed at supporting collaboration.
Adjustable lighting with variable intensity and color helps teams adapt the space to their type of activity.
In fact, the right lighting can be the thing that turns a casual environment into a collaborative space.
The Best Layout Patterns for Collaborative Workspaces
Some layouts are more capable of creating effective collaboration than others.
A carefully and consciously designed design increases interaction between team members, fosters creativity, and easily adapts to changing work needs.
At the same time, a balanced workspace should also include areas for concentration and individual work so that employees can focus on their tasks without distraction when needed.
1. Open-Plan Spaces
Open layouts are one of the most popular approaches to designing collaborative offices because they break down boundaries and keep the flow of communication alive in the environment.
Open-plan spaces naturally facilitate communication between employees and encourage spontaneous collaboration.
However, if the space is not managed properly, this type of design can lead to increased noise and decreased privacy.
To avoid these problems, it is recommended to create quiet zones or semi-private spaces next to open areas.
In fact, open plans are most effective when designed with spaces for focused work or short meetings.
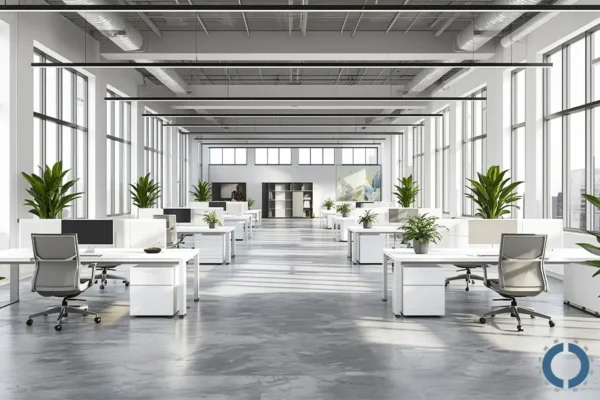 2. Clustered Workstations
2. Clustered Workstations
Group desk arrangements, designed in pods or clusters, are one of the most effective ways to foster collaboration among small teams.
In this type of design, members of a group are placed close together so that they can interact more easily and make decisions faster.
To increase productivity in these spaces, shared tools such as whiteboards and screens can be used.
This type of planning collaborative office furniture space allows members to visually share ideas, track project progress, and hold short daily meetings.
3. Lounge-Style Layout; for Free Collaboration
Lounge-style layout is a design that transforms a workspace from formal to warm, comfortable, and inviting.
Using soft sofas, small tables, and informal decor makes people feel more comfortable and allows conversations to flow naturally.
Such a plan for collaborative office furniture space is very effective for informal meetings, brainstorming, and the rapid exchange of ideas.
An important feature of this type of layout is its high flexibility for different functions throughout the day.
4. Zonal Layout: A Balance Between Focus and Interaction
In the zoning layout method, the office environment is divided into specific sections, each with a specific purpose and function, from quiet spaces for concentration to social areas and dedicated teamwork spaces.
This type of collaborative office design gives employees the freedom to choose the appropriate environment depending on their type of activity and to strike a balance between individual and group work.
For this layout to function properly, each section needs to be clearly defined and identifiable.
Using different colors, lighting, furniture, or directional signs can help employees find spaces quickly.
A zonal layout is suitable for companies that have diverse teams with different work styles.
5. Hub-and-Spoke Space Design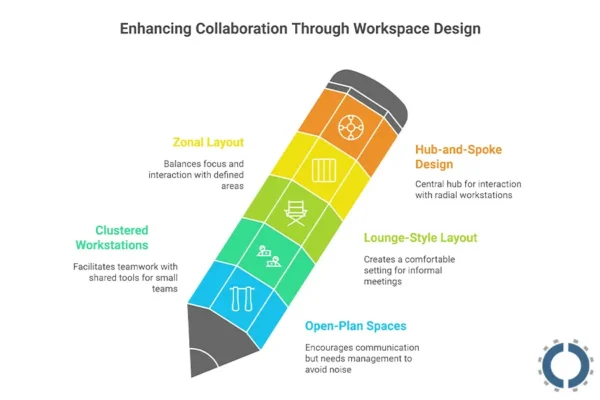
In the hub-and-spoke layout, a central space or “hub” is considered the main point of interaction, and various workstations or departments are arranged radially around it.
The central space serves as a place for gathering, exchanging ideas, and social interactions, while the surrounding stations are designed for personal, focused work.
Equipping the central area with interactive screens, video conferencing tools, and digital communication facilities makes this space a dynamic spot for short meetings, team coordination, or even remote collaboration.
This type of layout is very effective for large organizations or companies with multiple teams and departments because it allows them to keep the flow of communication and collaboration alive between departments while maintaining structure and order.
Considering Office Branding in the Plan a Collaborative Space
Lastly, office branding is also an essential part of the process of planning an office space using collaborative office furniture. This might seem like an unusual priority, but the branding of an office space is highly influential on the culture that develops there. This is important for ensuring employees know that teamwork and collaboration are desired.
“When most companies consider their brands, they rarely venture beyond the design and implementation of a logo,” says senior associate at Gensler, Brian Brindisi, during an interview with Metropolis. “A good brand does more than establish a visual language; it creates an immersive experience for every person who enters their workplace.”
Consider some ways you can communicate collaboration with branding. Maybe you can achieve this with effective use of color and company slogans., It is, however, more likely that you will need to take extra steps.
One suggestion might be to incorporate inspirational quotes about teamwork hanging or painted on the walls of your spaces, in addition to having collaborative office furniture. Also, company literature in the workplace could refer to the team, as opposed to individuals.
Collaboration with Space Design Experts
Designing an efficient and pleasant collaborative office furniture space requires specialized knowledge in space, lighting, ergonomics, and aesthetics.
Collaborating with interior designers, architects, and office furniture specialists can make a significant difference in the final quality of the space.
With their experience and analytical vision, these people know how to plan and design a space in a way that is both beautiful and functional and meets the needs of employees.
Consulting with design professionals will help you create a more accurate layout based on the type of activities, team size, and organizational goals.
They can guide you in deciding where to place teams, how to use lighting, choose colors, and even choose the right materials to create a cohesive and humane space.
At Collaborative Office Interiors, we use our expertise in interior design, the right selection of collaborative office furniture, and workplace psychology to help you create a space that is beautiful, efficient, and reflective of your organizational culture and brand values.
Our expert team knows how to use layout, lighting, sound, and color to promote collaboration, focus, and creativity.
Written by:
John Ofield
President/CEO at Collaborative Office Interiors
Collaborative Office Interiors is a complete office furniture and systems provider in the Houston, Austin, and San Antonio areas. COI specializes in providing high-quality/low-cost solutions to companies that are moving, upgrading, or expanding.
John opened ROSI Office Systems in 1993, and the company today is on Inc. Magazine’s Top 5000 Fastest Growing Companies in 2018. John specializes in new office furniture, space planning, new workstations, Work Fit products, remanufactured Haworth cubicles, asset management, furniture liquidation, and office furniture rentals.

John Ofield is the owner of Collaborative Office Interiors. Houston’s trusted source for modern and commercial office furniture, office cubicles, demountable walls, office desks and tables, and complete workspace solutions. With more than 40 years of experience, he combines deep product knowledge with hands-on space-planning expertise to create ergonomic, productivity-focused work environments for businesses across Southeast Texas.


